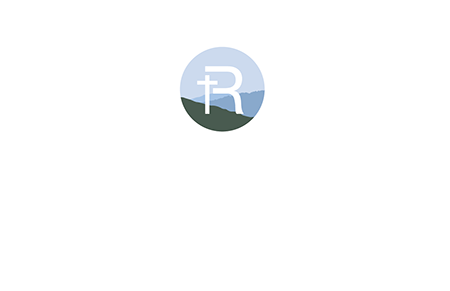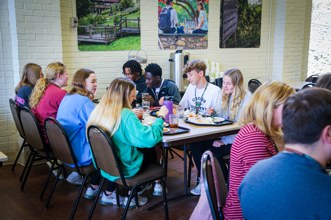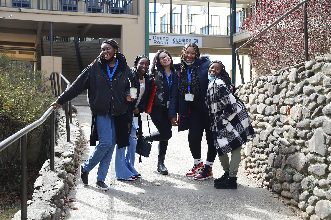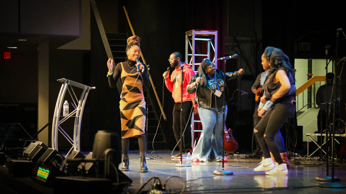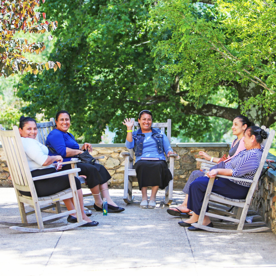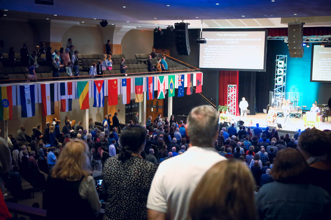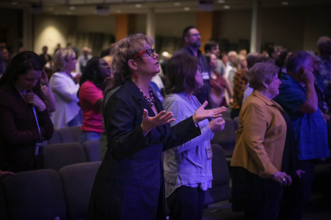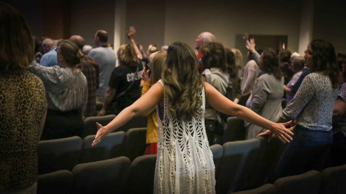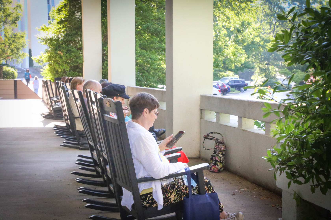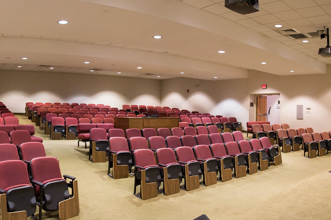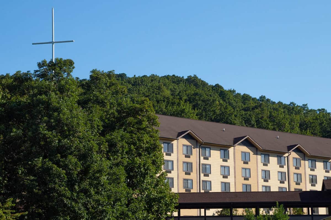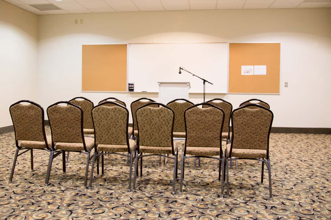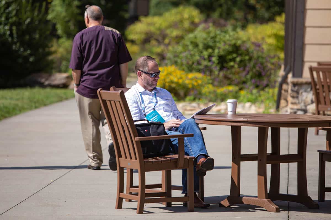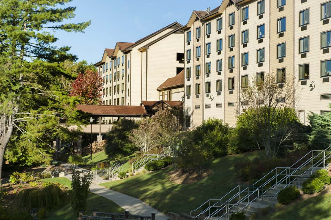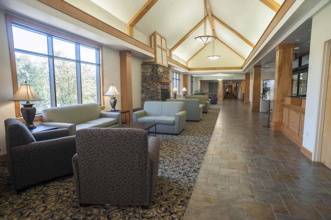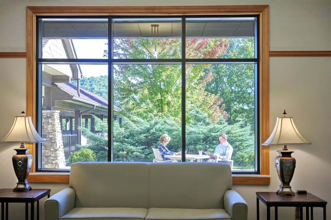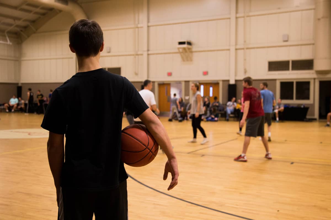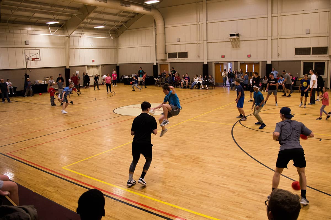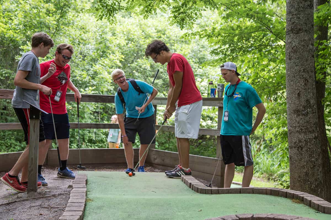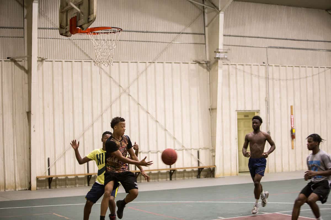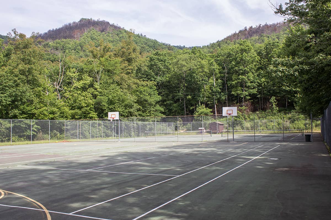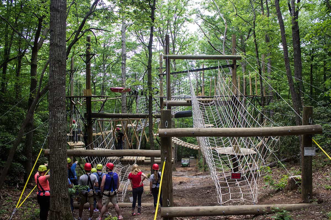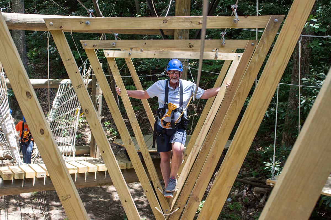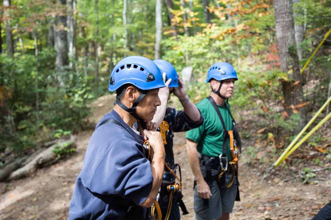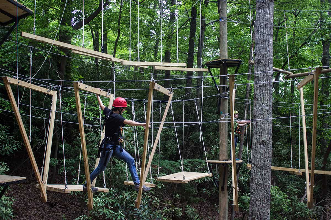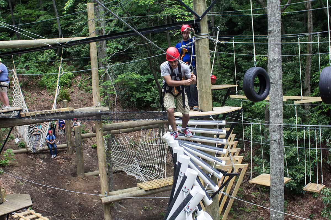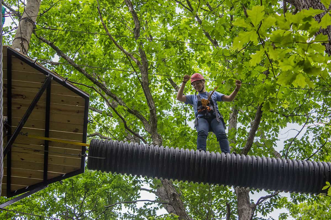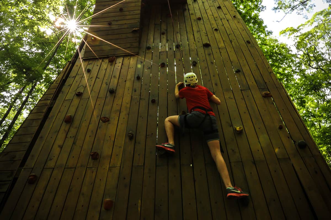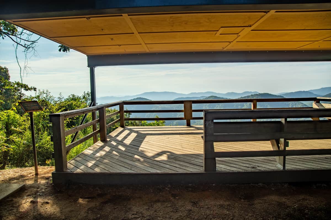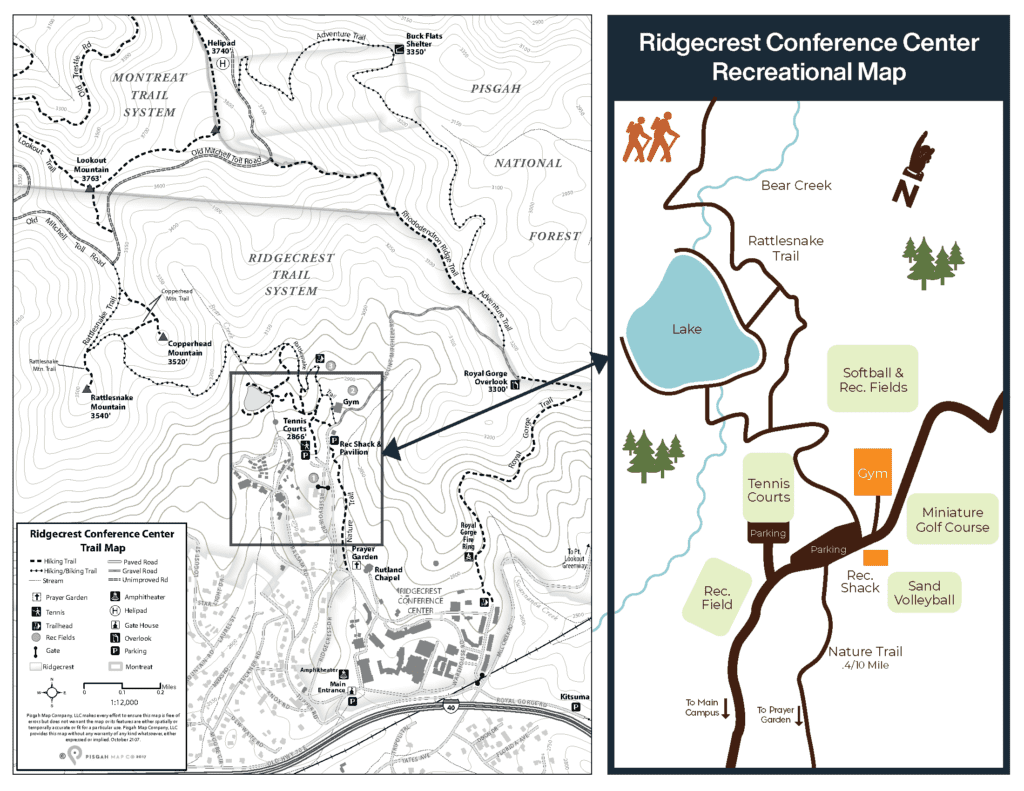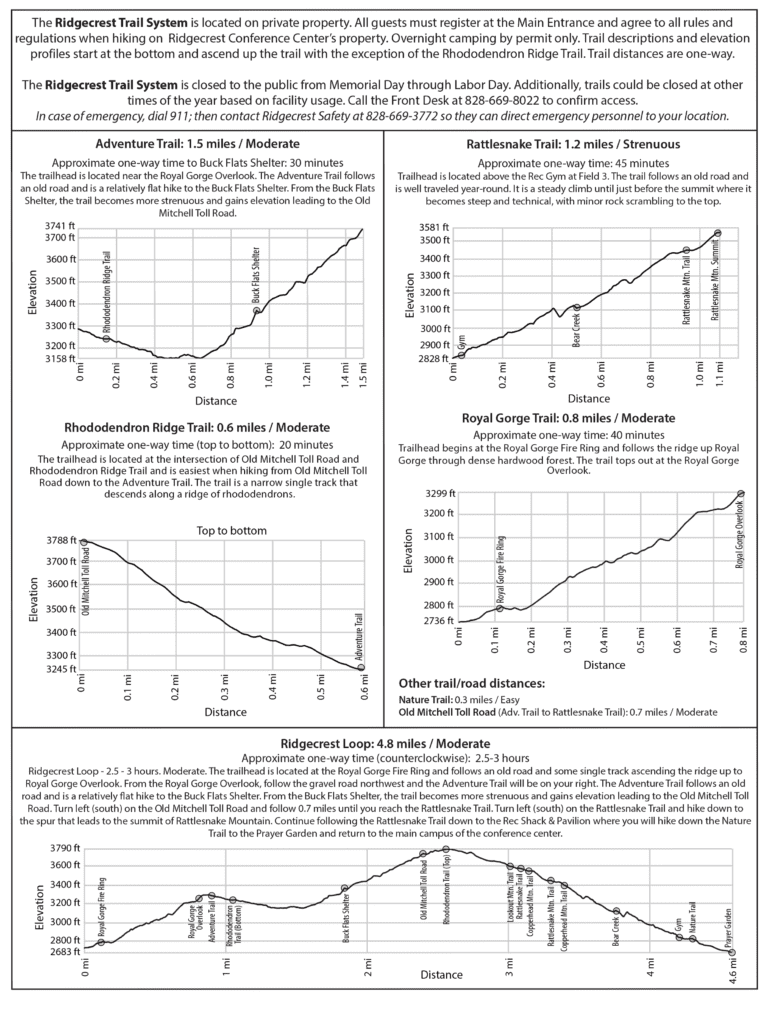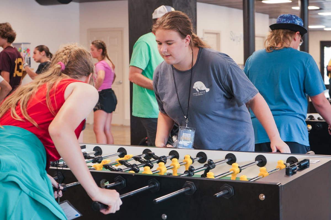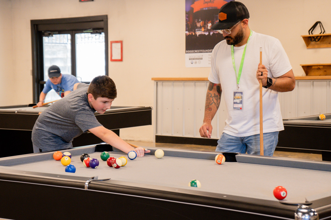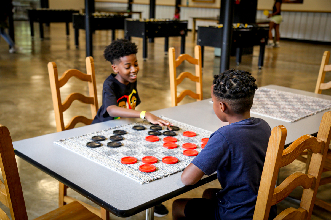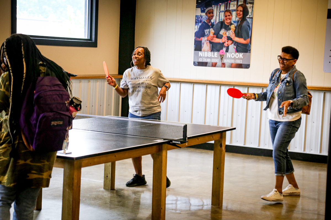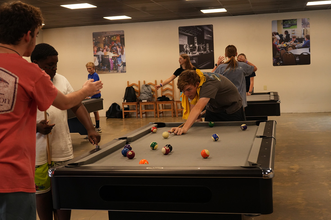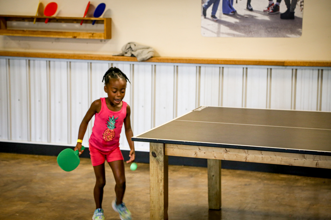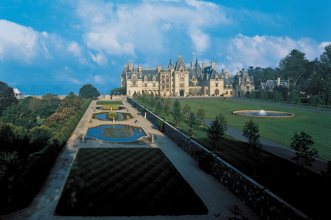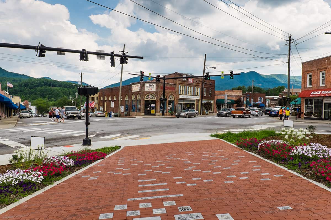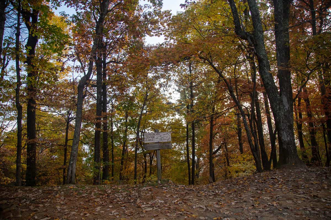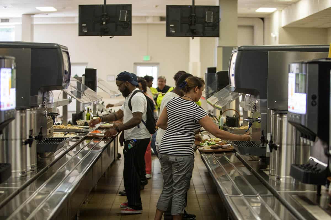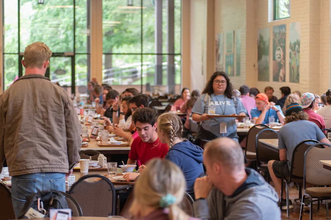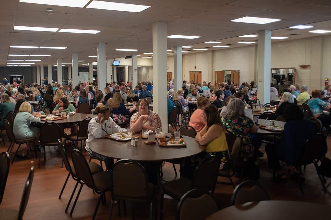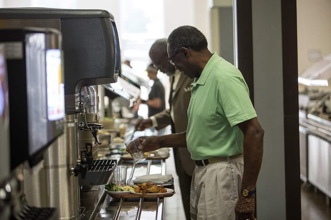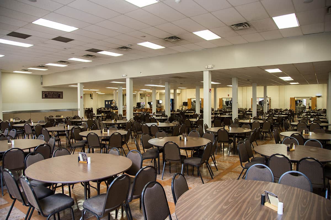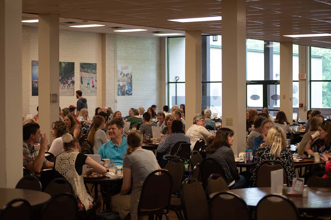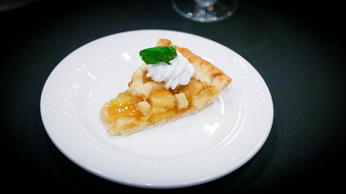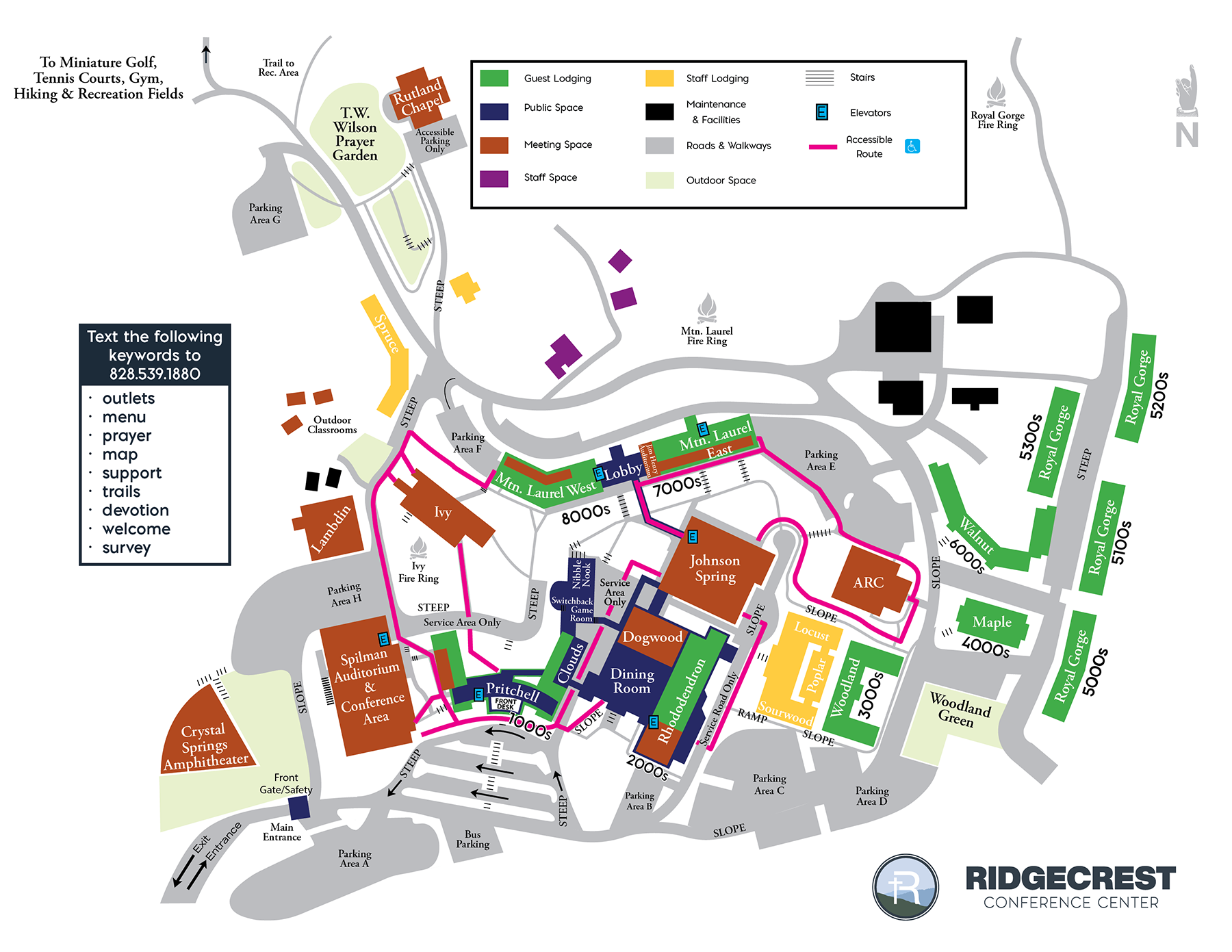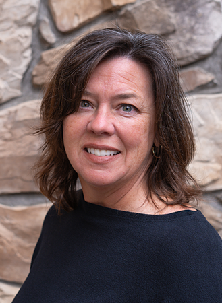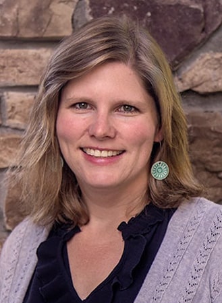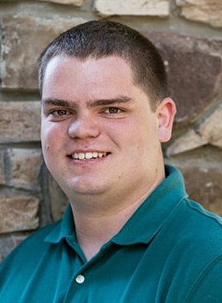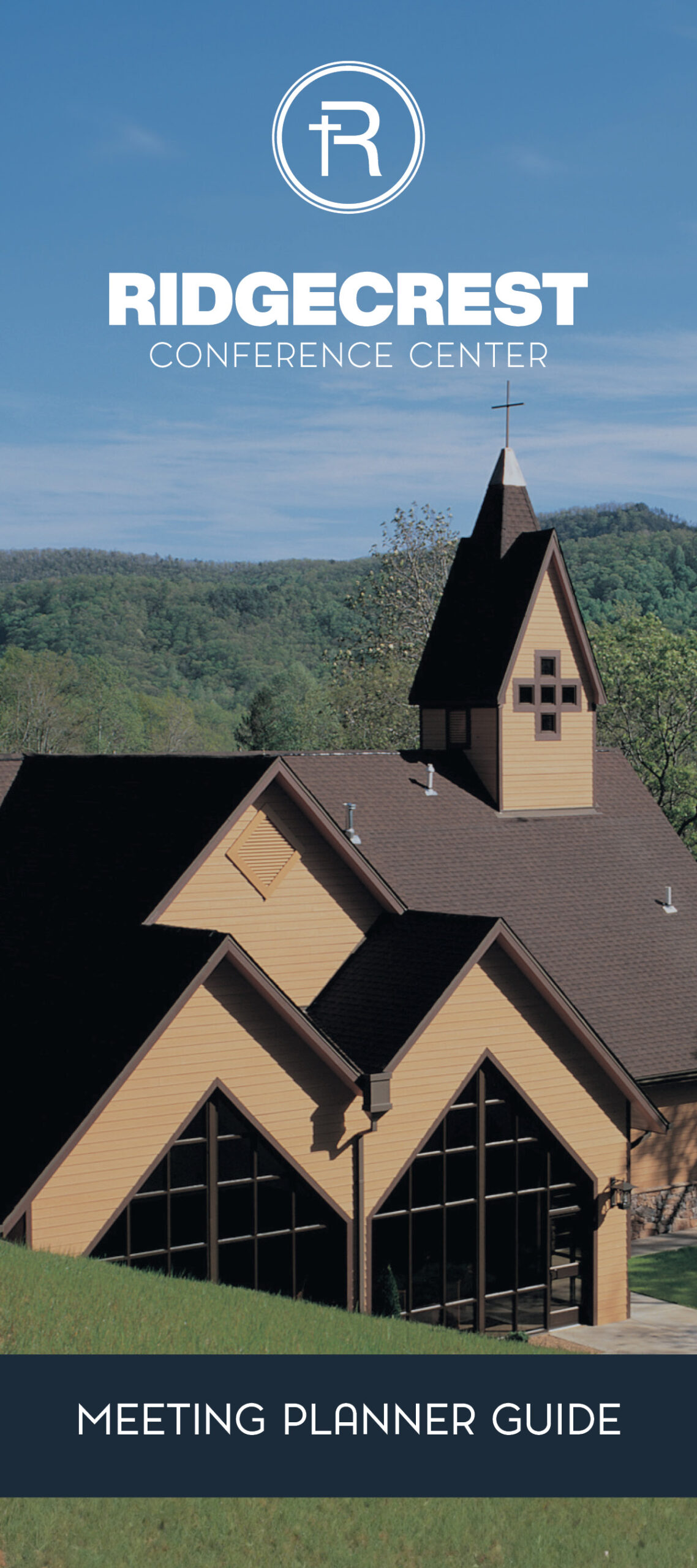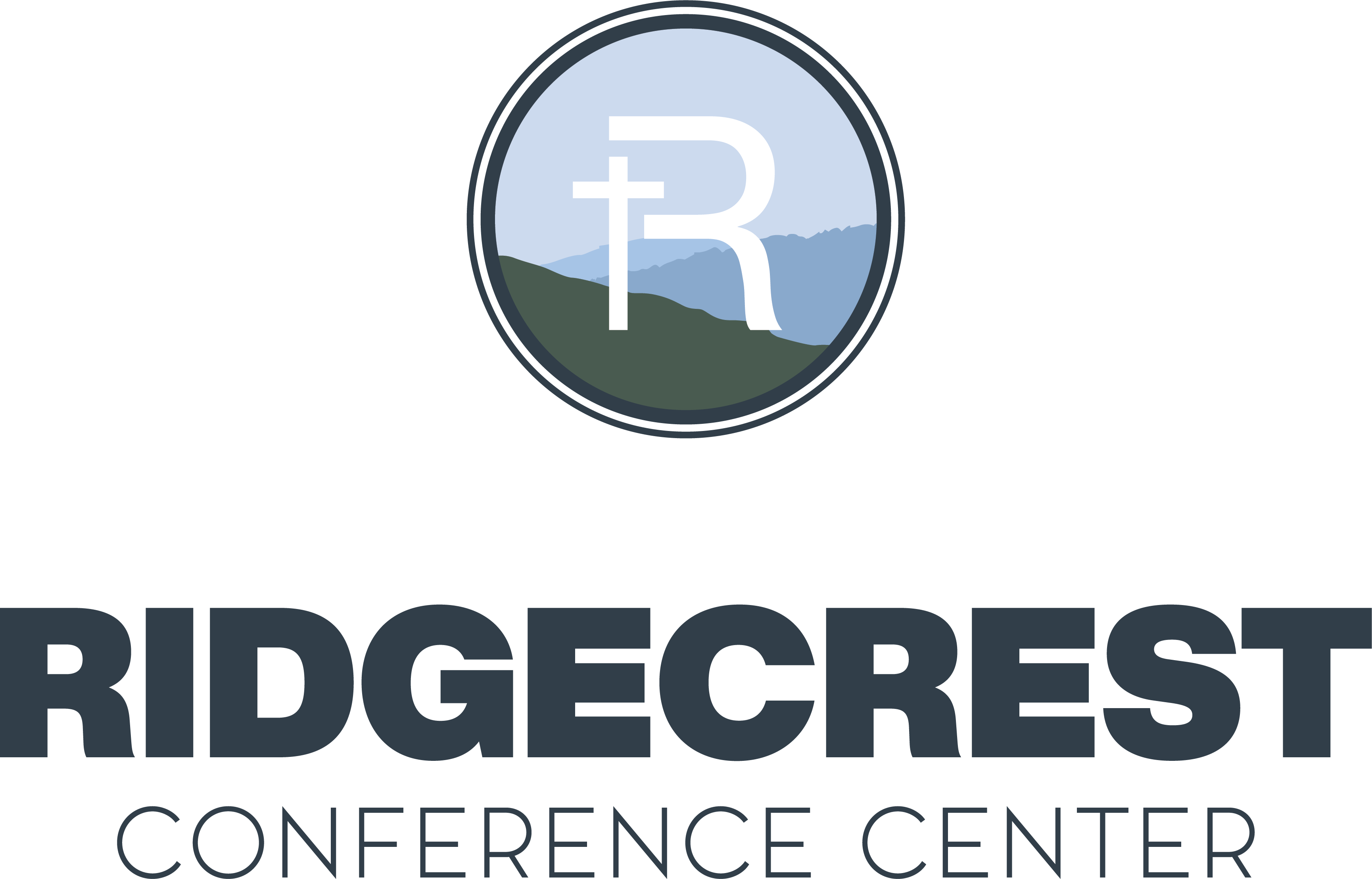RIDGECREST BY THE NUMBERS



20-2K
PERFECT FOR
ANY SIZE GROUP



1,600+
YOUTH BEDS



276
ADULT HOTEL
STYLE ROOMS



5 MILES
OF HIKING TRAILS



125K
SQFT
OF MEETING SPACE



SIX
AUDITORIUMS
WITH FREE AV!



20-20K
PERFECT FOR
ANY SIZE GROUP



1,600+
YOUTH BEDS



276
ADULT HOTEL
STYLE ROOMS



5 MILES
OF HIKING TRAILS



125K
SQFT
OF MEETING SPACE



FIVE
AUDITORIUMS
WITH FREE AV!
What makes Ridgecrest Conference Center a great place for faith-based meetings?
We are a ministry serving ministries like yours, offering first-class customer service within a loving, servant-minded, Christian environment. Before you even set foot on the property, our staff are praying for you, your event, and your guests. We understand the needs and unique challenges you may face when planning an event, and we will work tirelessly to help you and your guests experience all that Ridgecrest has to offer — on budget, with high impact, for God’s glory!
For more than 115 years, Ridgecrest has been providing purposeful hospitality to our guests, allowing us to accomplish our mission of impacting lives for God’s glory. Ridgecrest Offers affordable accommodations, complimentary meeting space, and complimentary audiovisual in our auditoriums; we’ll take care of the details so you can focus on your purpose.
Campus & Meeting Spaces
Click the tab to see images and info about each auditorium/meeting space.
Click the image or the name of the auditorium below for more info about each meeting space.
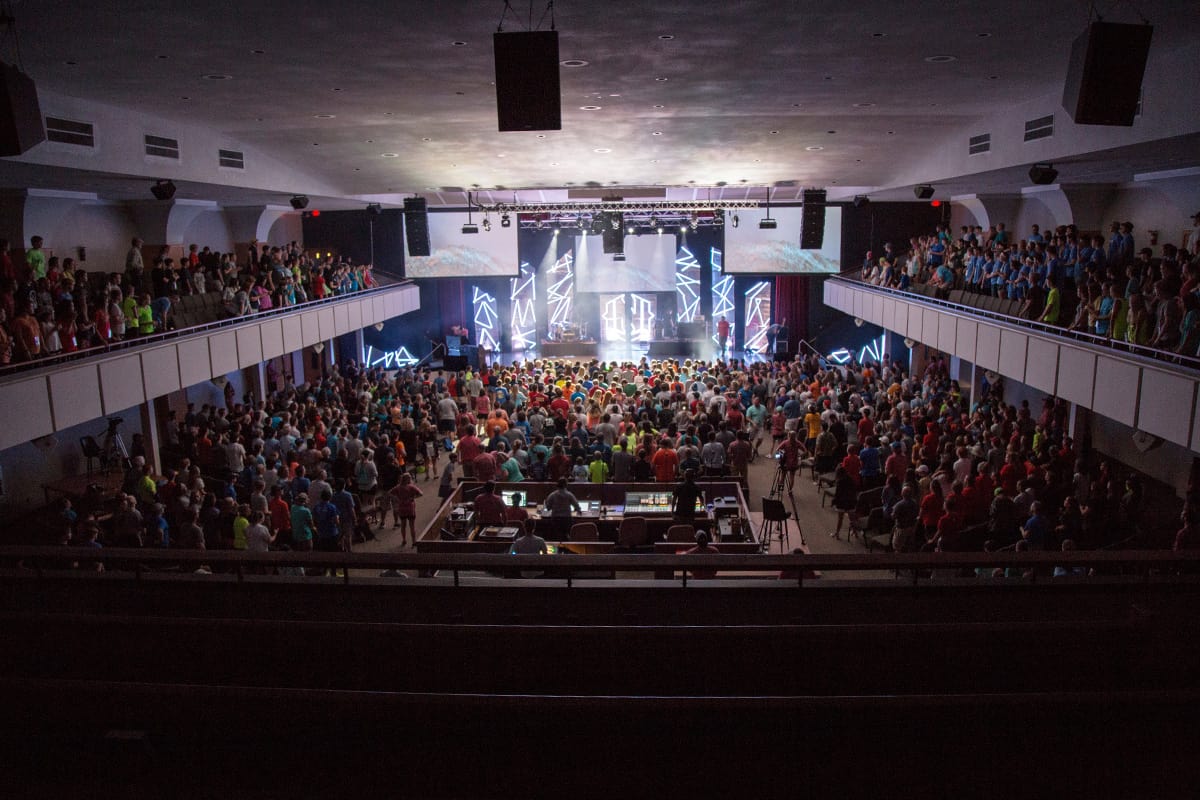



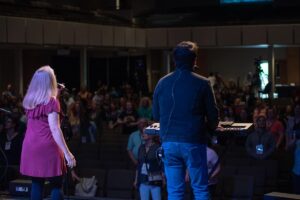

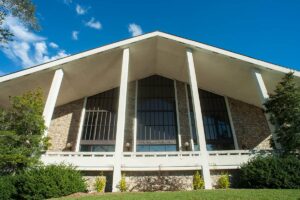

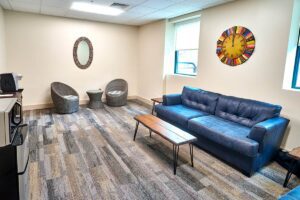

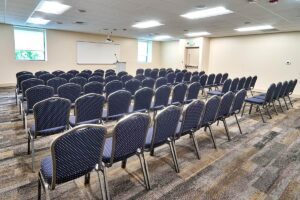

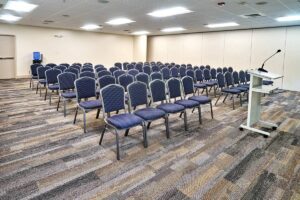

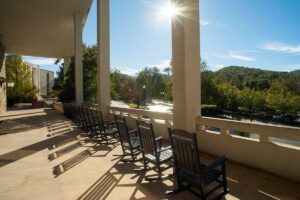

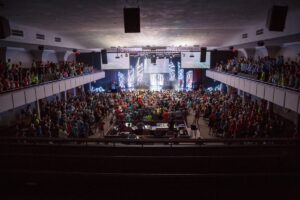

Spilman Auditorium
Auditorium: 2,000 capacity
Classrooms: 3 to 5 rooms based on desired partition usage
Spilman Auditorium is one of the iconic buildings on Ridgecrest’s grounds. From worship concerts to commissioning missionaries about to embark on a lifetime of service, this historic auditorium has hosted countless meetings with the Spirit of God at work.
One look at the sound booth conveys limitless sound, stage, lighting and special effect capabilities for this 2,000-seat facility, making it ideal for general sessions, concerts, worship services or large meetings. Spilman also contains meeting spaces large enough for any sized gathering—meetings, teaching sessions and conferences. Guests are sure to enjoy this comfortable environment to worship and connect with God and others.
Diagrams
Use of Spilman Auditorium requires an Audiovisual technician at $250.00 per day.
Technical Rider
Sound System
Mixers: Soundcraft Vi600
Input Devices:
(6) Wireless Handhelds:
(2) Shure ULXD SM87As
(2) Shure UHF SM87As
(2) Shure UHF with Earthworks WL40V capsules
Stage Monitors:
(8) Aviom A360 units with body packs
(8) Monitors upon request
Amplifiers:
(3) Powersoft X4 Dante: Main Line Arrays LCR
(1) Powersoft X4 Dante: Subwoofers
(1) Powersoft 4804 DSP+D: Rear Upper LCR Delays
(5) Powersoft Quattrocanali 2404 DSP+D: Upper/Under Balcony Delays, Stage Lip Fills, Choir Monitors & Stage Monitors
(1) Duecanali 804 DSP+D: Rear Under Balcony Delays LCR
Processing Gear:
Powersoft Built-in DSP via ArmoniaPlus
Speakers:
Main Cluster: LCR (18) EAW KF730
Under Balcony: (13) EAW MK8196
Upper Balcony: (8) EAW MK8196 and (3) EAW AX364
Stage Lip: (4) EAW UB52
Sub Woofers: (3) EAW BH622e custom order
Choir Monitors: (2) EAW MK2364
Lighting System
Console and Other Control Equipment:
Jands Vista L5
ETC Digital Address panels (booth, stage right, stage left, key-on panel in rear of the auditorium on east side)
ETC Distributed DMX Driver Unit (3 DMX OUT controllers and 1 DMX IN controller)
Moveable Fixtures:
(8) Chauvet Q-Spot 460 LED
(7) Chauvet Q-Wash 460
(2) Elektralite Pancake RGBW v2
Non-Moveable Fixtures:
Approximately (25) ETC Source Four Ellipsoidals
Approximately (28) ETC Source Four Pars
(6) Chauvet COLORdash Par-Hex
(11) ETC Selador Paletta 42
(3) LED Can Lights
(8) American DJ MEGA panel LED
Dimmers:
(192) ETC 2.4kw Sensor Dimmers (includes House and Stage dimmers) with ETC CEM 3 Power controllers
Connection Points:
Full console connections in control booths and in stage right closet on stage.
DMX output connections on the left and right of the stage and several locations in the catwalk.
(12) Dimmer power connections on stage level
Lighting System Technical Notes:
Our lighting fixtures are set up so that we may effectively serve all events we host. As such, we do not offer an option to move these fixtures.
Video System
Projector:
(3) Eiki 800u HD Video Projectors
Screen:
(3) Da-Lite 10’x 17’
(mixed screens to the Left, Center, and right of stage)
Media Devices:
(1) BlackMagic Atem Production 4k switcher
(1) Blackmagic Design ATEM 1 M/E Advanced Panel
(2) HR824 MK2 Studio Monitor
(2) BlackMagic Design SDI/HDMI Converters
Special Equipment Brought in by Performers
It is possible to use your own complete sound system in Spilman Auditorium. We can provide two electrical hook-ups for you to use, which includes one single-phase 100 amp outlet and one three-phase 200 amp outlet.
Lighting System Technical Notes
In order to best serve the needs of all of our events, we have some guidelines concerning the use of the equipment in Spilman Auditorium.
Due to the location of power connections, there are a limited number of places where fixtures may be placed.
Our lighting fixtures are set up so that we may effectively serve all events we host. As such, we do not offer an option to move these fixtures.
Our system is versatile enough to handle many different kinds of moving fixtures and types of dimmers as long as they are DMX compatible.
Remember that programming time is normally at a minimum, so using extra fixtures may or may not be possible unless we have the equipment well ahead of time.
Our system is versatile enough that if an event wants to bring in their own console or computer with lighting software and hardware, we can adapt to allow the event’s lighting designer to patch into our system. However, that would render our system useless to be able to accommodate the outside equipment.
Video System Technical Notes
Other video configurations may be considered if time allows before AND after an event. When events are scheduled closely together, it is difficult to re-configure the video system, but we will work with the Event Planner to find the best solution possible.
Other computers may be brought in for PowerPoint or some other presentation program. You must bring your own HDMI adapter if needed.
Cue System
A “house intercom system” with several headsets is available. Intercom headsets can be positioned at or near any mic input in the auditorium. They can be used by Crew and Program personnel during programs to aid with program cues and directions. If the event should require these, the Ridgecrest technical staff must be made aware of this request at least two weeks prior to the event.
Curtains
The main curtain is maroon color and can be closed when the stage apron area is to be used. There is a white cyc curtain that can be used in front of the back wall of the stage. Several black “legs” hang in the backstage area to mask instruments and activity backstage.
Rigging
Five rigging trusses are located on stage. Three of our trusses are used for our current light positions and cannot be used to hang banners. All rigging points are motorized and easily controlled.
Banners
All banners should have grommets (eyelets sewn or attached at the edges) – one in each corner and all along the top with a maximum distance of 24 inches between grommets. Banners with only a sleeve sewn into the top will sag in the middle. Only banners less than 15 feet side to side can be hung in front of the main curtain. Larger banners up to a maximum length of 40 feet (side to side) must be hung from the third or fifth rigging truss. Larger banners can sometimes interfere with backstage lighting.
Instruments
The auditorium features a Yamaha AvantGrand N3X grand piano. This piano remains on stage at all times. Please submit a special request along with your stage plot and input list to use this piano with at least 2 weeks advance notice. No tuning fee is applicable or necessary as this is a digital hybrid grand piano.
A drum set, designed specifically for Spilman Auditorium, is available for rent. More information is available here.
Emergency Situations
In case of power failure, an emergency generator will power a few emergency auditorium lights, exit lights and stairwell lights. The generator does not supply electricity to the sound and stage lighting. North Carolina State law requires Event Planners to notify event attendees of the location of emergency exits in their meeting space.
Spilman Auditorium Statistics
Interior Dimensions — 163’ x 95’
(rear wall to back stage wall x side wall to side wall) — 163’ x 95’
Foyer — 18’ x 95’
Front Porch — 21’ x 95’
Ceiling Height (from main floor – average) — 30’
Main floor to Ceiling under Balconies — 11’ 6”
Distance between Side Balcony — 56’
Length of Side Balconies (from stage end to rear balcony) — 102’
Stage Area
Height of Stage from Main Floor — 3’ 6”
Stage to front row — 10’ 10”
Apron Depth (edge of stage to main curtain) — 15’ 6”
Full Apron Width (at main curtain) — 55’
Full Stage Depth (edge of the stage to back of stage wall) — 33’ 6”
Position of First Rigging point (front edge of stage) — 15’ 3”
Position of Second Rigging Point (from front edge of stage) — 22’ 6”
Proscenium Arch (main curtain fully opened-width x height) — 46’ 19’
Backstage Width — 60’ 4”
Stage Ceiling Height
(Average stage floor to lighting bars, catwalk, etc.) — 21”
Video Projection Screen Size (3) — 10’ H x 17’ W
Stage to Front Lighting Bar — 21’
(Front edge of stage to a point perpendicular to lighting instruments)
Technical Form
This completed form must be returned to your Event Coordinator at least two weeks prior to your event in order for our team to fulfill the needs of your event.
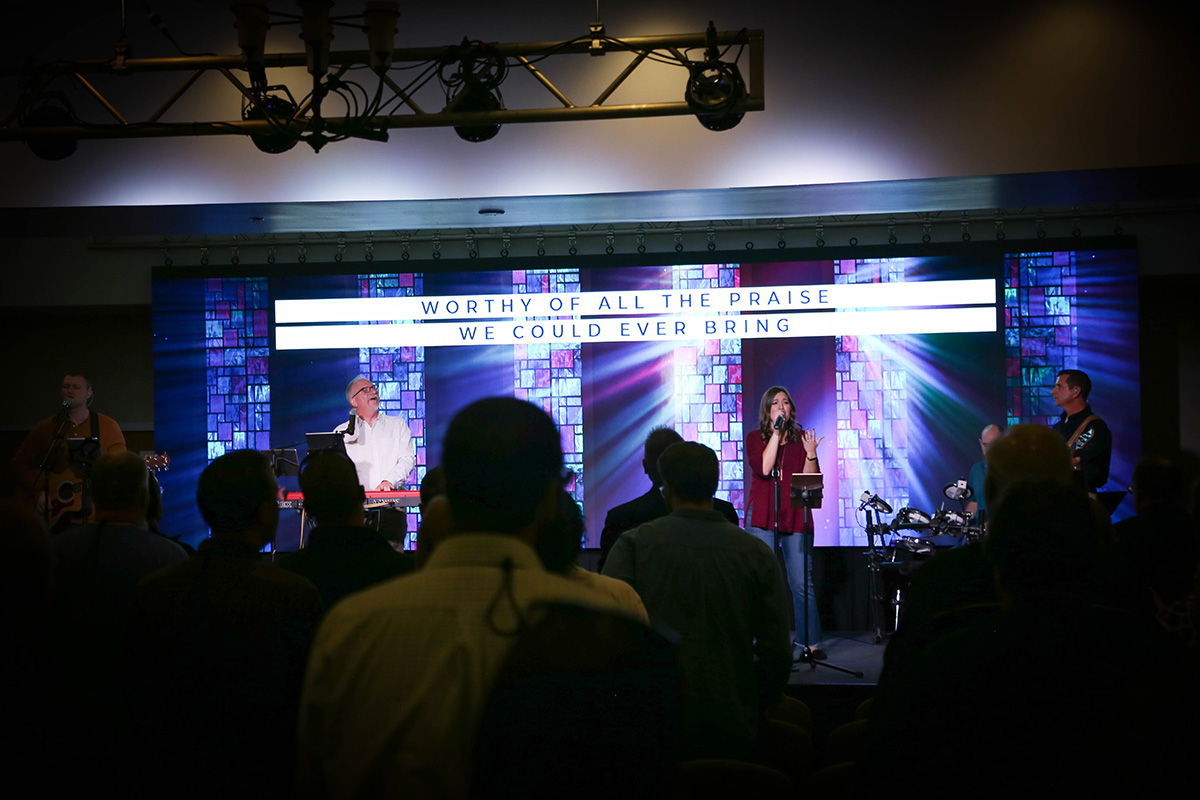

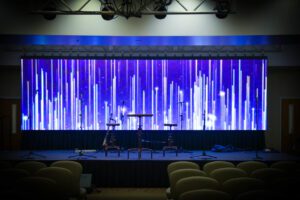

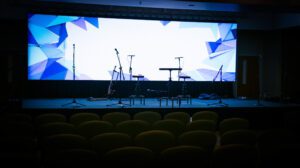

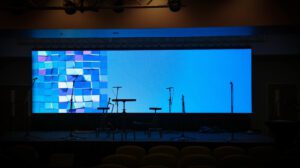

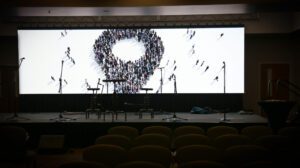



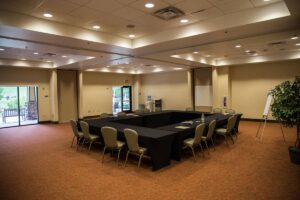

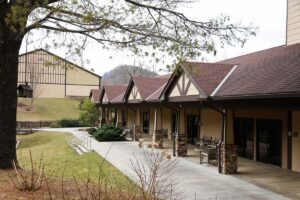



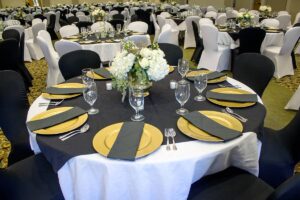

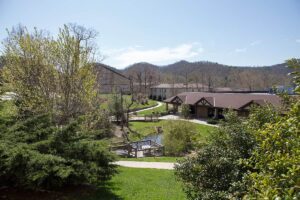

Johnson Spring
Ballroom: 500 capacity
Boardroom: 1 room, seating for 12
Classrooms: 5 to 23 rooms based on desired partition usage
Located in the heart of Ridgecrest Conference Center, Johnson Spring is our flagship meeting facility, providing various meeting options for your large or small group. This 46,250 square foot state-of-the-art facility gives meeting planners the utmost flexibility to ensure a successful meeting, convention, or retreat. Johnson Spring connects our campus with covered walkways and elevators for easy access between sleeping rooms, meeting rooms and the dining room.
Technical Rider
Sound System
Mixer:
Midas M32
Outputs:
Mix LR: Main LR Outputs
Bus 1-5 – FOH Monitoring Sends
Bus 13-16 – FX
M/C – Subs
Stage Monitors:
Wedges Available Upon Request
(4) P16 Units
(2) Floor Wedges
Speakers:
Main Fills: LR (4) QSC K12.2
Sub Woofers: (2) EAW NT22
Processing Gear:
Floor Position: Digital signal processing is supplied via the Midas M32.
Input Devices:
(4) Shure ULX Series Wireless Handhelds
(2) Shure ULX Series Wireless Body Packs
Wired Microphones: Other types are available upon request.
Johnson Spring 2 A-C has a total of 16 inputs supplied via the Behringer S16 digital stage box at the stage. Local inputs are supplied at Front of House.
Lighting System
Console:
Vista 3 Software on Mac Computer
Non-moveable Fixtures:
(4) Par- Hex 7 fixtures.
Lighting System Technical Notes:
Our lighting fixtures are set up so that we may effectively serve all events we host. As such, we do not offer an option to move these fixtures.
Video Systems
Projection/Screen:
DVS Optic-3X LED wall with a resolution of 1792x512
Switcher:
Novastar VX4S-N
Emergency Situations
In case of power failure, an emergency generator will power a few emergency auditorium lights, exit lights and stairwell lights only. The generator does not supply electricity to the sound and stage lighting. North Carolina State law requires Event Planners to notify event attendees of the location of emergency exits in their meeting space.
Johnson Spring 2 A-C Statistics
Interior Dimensions (rear wall to backstage wall x sidewall to sidewall) — 120’ x 68’
Ceiling Height (from main floor – average) — 12’
Seating Capacity (depends on room set-up) — 400 – 600
Stage Area
Height of Stage from Main Floor — 2’
Stage Ceiling Height — 10’
Video Projection Screen Size (2) — 9’ H x 12’ W
Portable Staging (9 pieces) — 12’ x 24’
Technical Form
This completed form must be returned to your Event Coordinator at least two weeks prior to your event in order for our team to fulfill the needs of your event.
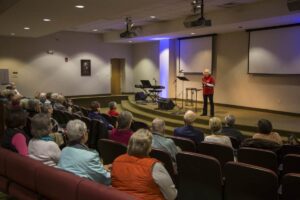

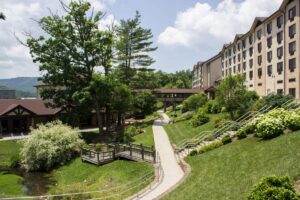

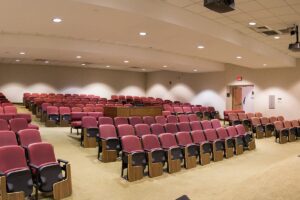

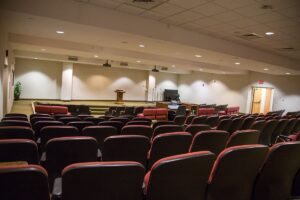

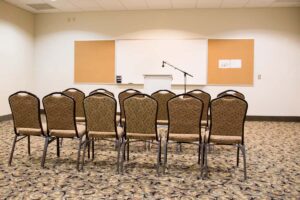

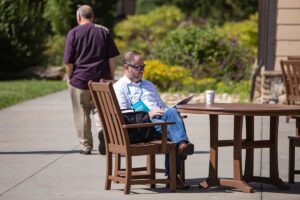

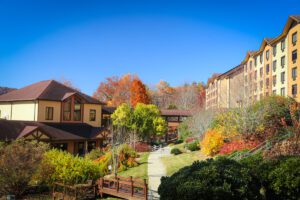

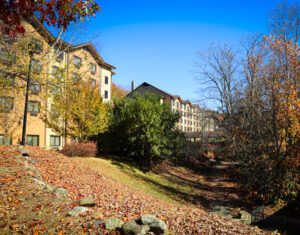

Mountain Laurel
Auditorium: 214 capacity, theater-style fixed seating
Boardroom: 1 room, seating for 12
Classrooms: 5 to 8 rooms based on desired partition usage
Mountain Laurel has meeting space and an auditorium ideal for mid-sized events. The ground floor features five spacious classrooms equipped with easy-to-adjust partitions for small or large groups. The flexibility of Mountain Laurel makes it ideal for group meetings, teaching sessions, boards of directors’ meetings, conferences or seminars. A small, private conference room is also available near the classrooms when a quiet atmosphere is desired.
Jim Henry Auditorium offers theater-style meeting space. With 214 tiered seats and gently sloping floors, it offers excellent visibility from virtually every seat in the room. Several widescreen monitors coupled with the latest in computerized audio systems make this a premier teaching facility. It is conveniently located steps away from Mountain Laurel’s hotel rooms and conveniently located on campus, adjacent to Johnson Spring and the ARC.
Technical Rider
Sound System
Mixer:
Behringer X32
Processing Gear:
Ashly Audio ne4800 Network-Enabled Protea DSP Processor
Amplifiers:
(2) Crown CH/Series
(1) Ashly PE-1800 Series
Input Devices:
(2) Shure ULX Wireless Lapels
(2) Shure ULX Wireless Handhelds
Wired Microphones: Available upon request
Speakers:
Main Speakers: (3) JBL MS28
Loudspeaker
Stage Monitors:
Two Floor Wedges Available
Delay Fills:
(15) JBL Control 24CT; (4) JBL Control 19CS
Video System
Screen:
(2) Sony 85" X85K TVs
Video Sources:
*Video sources may be added depending on switching inputs and availability of equipment.
Video Line Locations:
(1) Stage Input
(1) Sound Booth Input
Lighting System
Console:
LSC Stage Setter 8 Channel with DMX Wireless Transmitter
Non-moving fixtures:
(2) Par 46 Can Lights
Lighting System Technical Notes:
Our lighting fixtures are set up so that we may effectively serve all events we host. As such, we do not offer an option to move these fixtures.
Special Equipment Brought in by Performers
It is possible to use your own equipment or complete sound system in Jim Henry, but we do not recommend this option since we are unable to supply any power except the 110 volts that is found on stage.
Technical Notes
Other video configurations may be considered if time allows before AND after an event. When events are scheduled closely together, it is difficult to re-configure the video system, but we will work with the Event Planner to find the best solution possible.
Other computers may be brought in for PowerPoint or some other presentation program. You must bring your own VGA adapter if a Mac is being used.
Lighting Technical Notes
The auditorium is not equipped with a lighting bar. Only the house lighting is available.
Emergency Situations
In case of power failure, an emergency generator will power a few emergency auditorium lights and exit lights. The generator does not supply electricity to the sound and stage lighting. North Carolina State law requires Event Planners to notify event attendees of the location of emergency exits in their meeting space.
Jim Henry Statistics
Interior Dimensions (rear wall to backstage wall x sidewall to sidewall) — 59’ 6” X 48’ 8”
Ceiling Height (from floor to center of roof) — 11’ 9”
Seating Capacity — 214
Stage Area
Height of Stage from Main Floor — 1’ 9”
Full Stage Depth (center edge of stage to back wall) — 10’ 2”
Full Stage Width — 39’
Stage Ceiling Height — 10’
Video Projection Screen Size (2) — 7’ X 5’ 3”
Technical Form
This completed form must be returned to your Event Coordinator at least two weeks prior to your event in order for our team to fulfill the needs of your event.
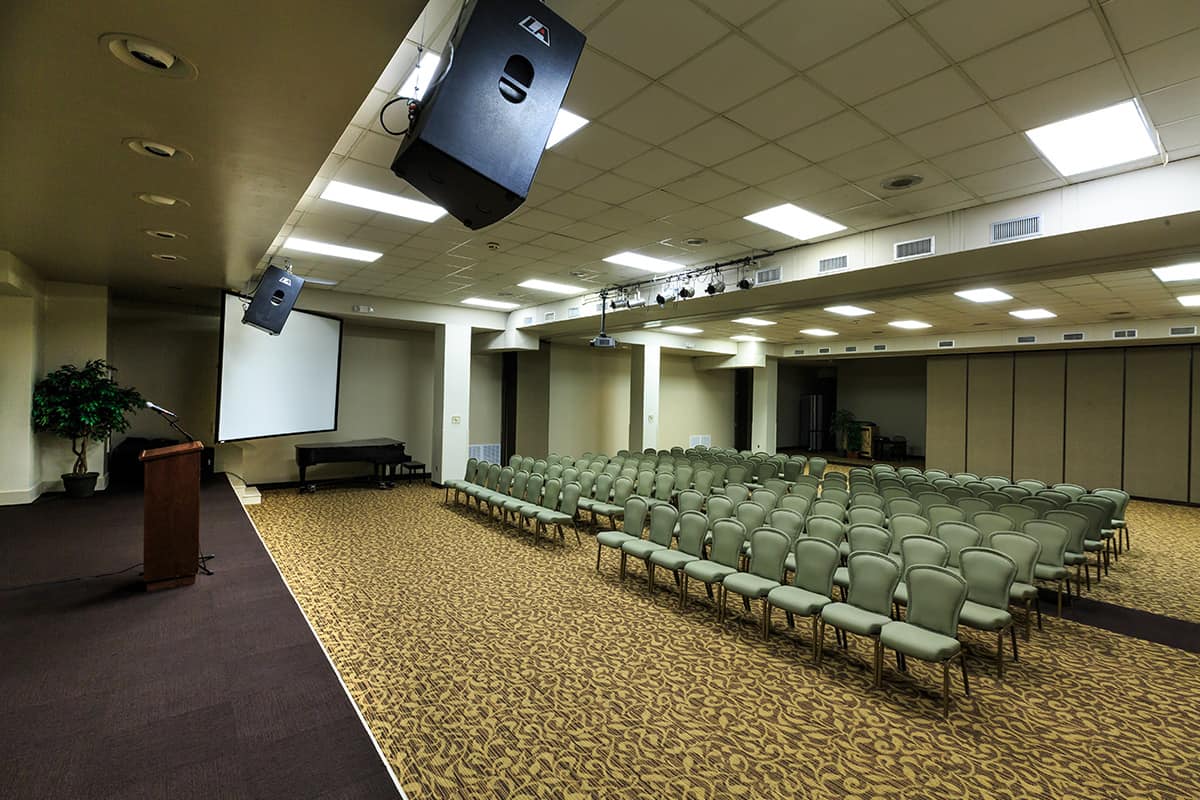

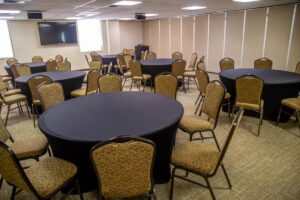

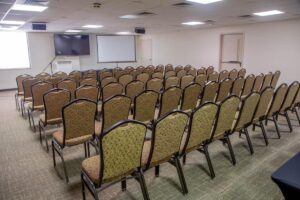

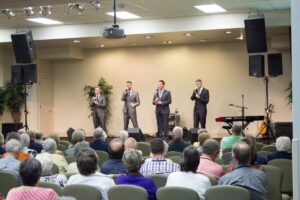

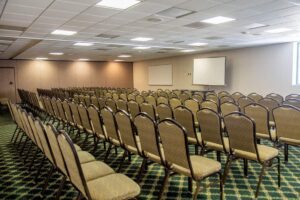

Rhododendron / Dogwood Complex
Auditorium: 300 capacity
Classrooms: 2 to 7 rooms based on desired partition usage
The Rhododendron/Dogwood complex offers flexibility and functionality with its spacious classrooms and auditorium, as well as its centralized location. Event planners find this facility ideal for mid-sized events, such as meetings, teaching sessions, conferences or banquets and receptions. It is connected to Rhododendron and the dining room, so guests can come and go with ease.
The Dogwood meeting rooms are just above the dining room. Adjustable partitions can vary dimensions from 2 to 7 rooms to accommodate your specific needs. Rhododendron Auditorium is a flexible seating facility for up to 320 people and features an analog audio system and a 4:3 ratio single-screen projection system.
Diagrams
Technical Rider
Sound System
Mixers:
Allen & Heath QU-16
Input Devices:
(2) Shure ULXP4 Receiver and Beta 87A Wireless Handheld Microphones
(1) Shure ULXP4 Receiver and Wireless Body Pack
Wired Microphones: Available upon request
Stage Monitors:
Wedges Available
(1) Monitor Mix Available
Speakers:
Mains: (2) EAW LA460 series
Sub Woofer: (1) Community Sub
Amplifiers:
(1) QSC CX1202V Direct 70V
(1) Mackie m1200
(1) Mackie m2600
Processing Gear:
(1) DriveRack® PA Equalization &
Loudspeaker Control System Process
Lighting System
Console:
NSI MC 7008 Memory Lighting Console
Non-Moving Fixtures:
(4) Par 46 Can Lights
(1) Par 56 Can Light
Lighting System Technical Notes:
Our lighting fixtures are set up so that we may effectively serve all events we host. As such, we do not offer an option to move these fixtures.
Video System
Projector:
NEC Laser 8,000 Lumens (1920x1080 Resolution)
Screen:
(1) Da-Lite 7’6”x10’
Video Sources:
*Video sources may be added depending on switching inputs and availability of equipment.
Emergency Situations
In case of power failure, an emergency generator will power a few emergency auditorium lights, exit lights and stairwell lights. The generator does not supply electricity to the sound and stage lighting. North Carolina State law requires Event Planners to notify event attendees of the location of emergency exits in their meeting space.
Rhododendron 1 A-C Statistics
Interior Dimensions (rear wall to backstage wall x sidewall to sidewall) — 97’ x 51’
Seating Capacity — 350 – 400
Stage Area
Height of Stage from Main Floor — 1’ 9”
Height of Ceiling from Stage Floor — 10’ 6”
Full Stage Depth (center edge of stage to back wall) — 11’ 6”
Full Stage Width — 37’
Video Projection Screen Size (1) — 7’ 6” X 10’
Technical Form
This completed form must be returned to your Event Coordinator at least two weeks prior to your event in order for our team to fulfill the needs of your event.
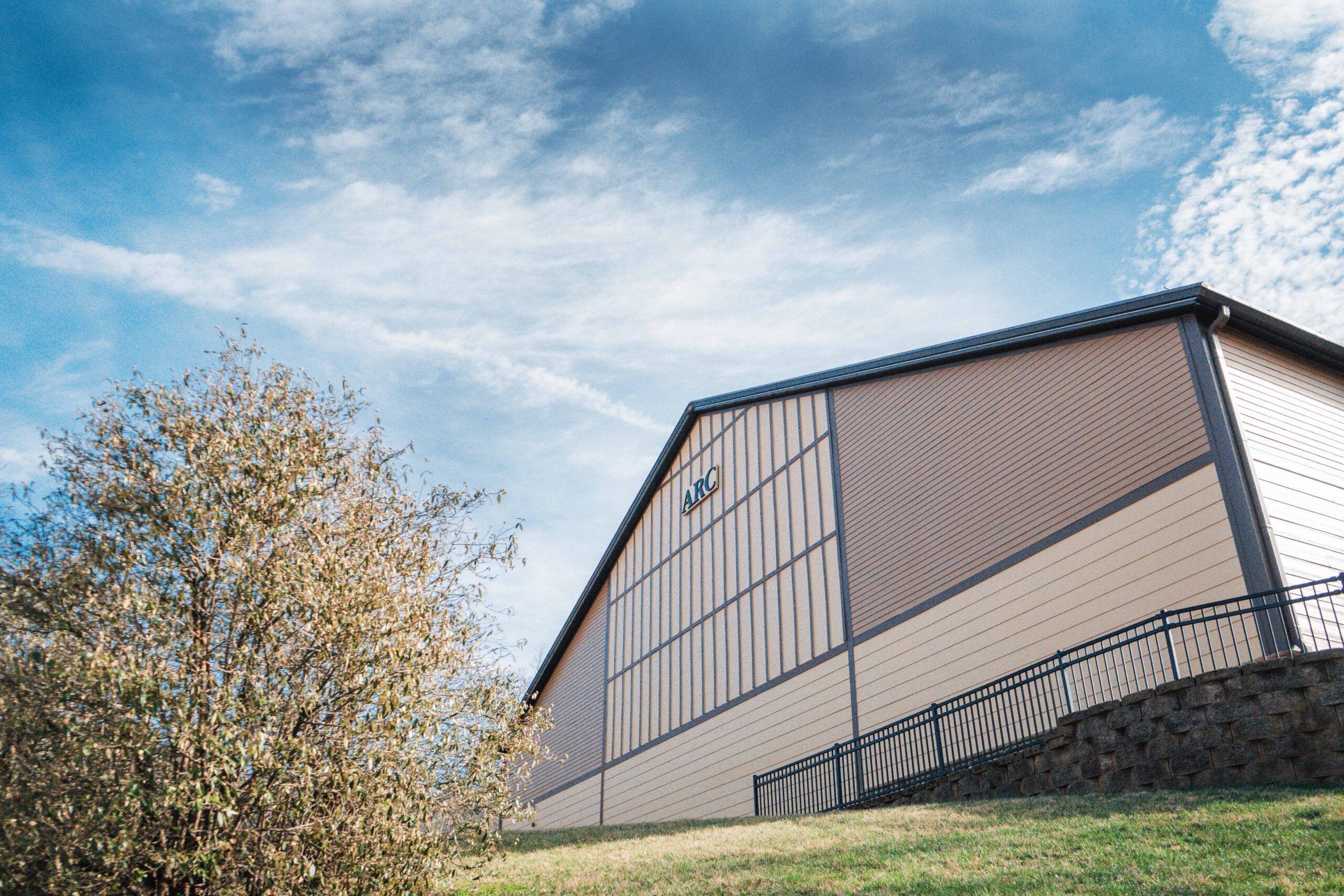

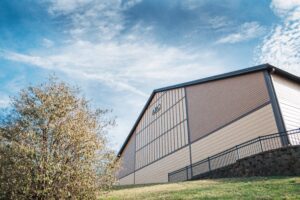

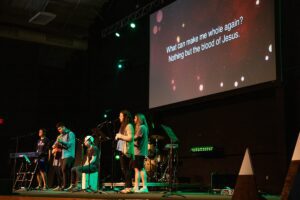

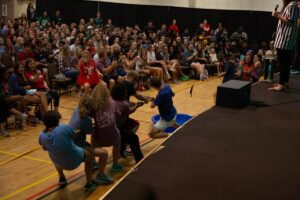

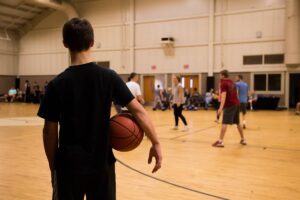

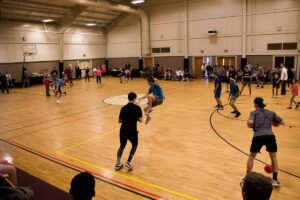

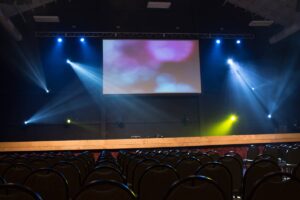

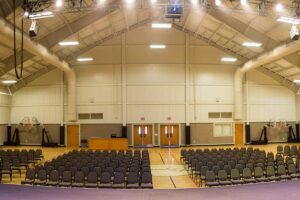

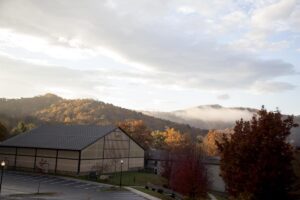

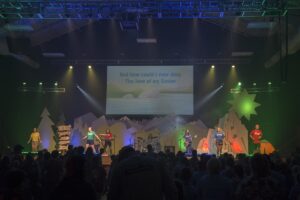

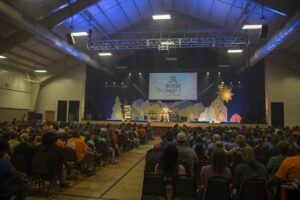

Auditorium: 700 capacity
Room Size: 100×100
Ridgecrest’s ARC is a prime location for large-group sessions with advanced audiovisual and lighting equipment, widescreen monitors, projection screen and a large stage—all complementing this versatile venue. This facility offers unique flexibility as an auditorium, seating up to 700 people. Create great sound with state-of-the-art audio and video projection capabilities perfect for big bands. The ARC is located adjacent to Maple, Walnut and Woodland.
Diagrams
ARC Stage Diagram
Technical Rider
Sound System
Mixers:
Behringer X32
Processing Gear:
Built into X32
Input Devices:
(2) Shure UC Series UHF Wireless Body Packs/Headsets
(2) Shure SM87A Wireless Handhelds
Wired Microphones: Available upon request
Stage Monitors:
There are 8 Aviom 16ii units that have 12 channels. We can also use two monitor channels, but it will use 2 channels from the Aviom units limiting us to 10 channels for the Avioms
Speakers:
(4) EAW AX 366
(2) EAW UB82e
(2) EAW MK2394
(2) Danley TH-115
Lighting System
Console:
Vista S1 Control surface with Vista 3 by Chroma-Q on a Windows Computer
Dimmers:
(2) NSI DS824 Rack Dimmers
Non-Moving Fixtures:
(10) ETC Ellipsoidal Pars
(4) Blizzard Rokbox EXA
(2) Colorado 1 Tri Tour
(4) ADJ Mega Par Profile
(4) Rockville Rock Par 50
Lighting System Technical Notes:
Our lighting fixtures are set up so that we may effectively serve all events we host. As such, we do not offer an option to move these fixtures.
Video System
Screen:
(1) Fixed Da-Lite 12’3” x 21’ centered on back wall
Projector:
Epson EB-PU2116W (1920 x 1080 Resolution - 16,000 Lumens)
HDMI Connection at booth
Special Equipment
It is possible to use your own complete sound system in the ARC. We can provide two electrical hook-ups for you to use, which includes one single-phase 100 amp outlet and one three-phase 200 amp outlet.
Lighting System Technical Notes
Our lighting fixtures are set up so that we may effectively serve all events we host. As such, we do not offer an option to move these fixtures.
If there is plenty of time before AND after an event, slight adjustments to the lighting may be possible. Most of the time, this will not be the case due to time limitations between events.
Our system is versatile enough that if an event group wants to bring in their own console or computer with lighting software and hardware, we can adapt to allow the event’s lighting designer to patch into our system.
The ARC Statistics
Interior Dimensions — 100’ x 100’
(rear wall to back stage wall x side wall to side wall)
Ceiling Height (from floor to center of roof) — 30’
Seating Capacity — 700
Stage Area
Height of Stage from Main Floor — 4’ 11”
Full Stage Depth (center edge of the stage to back wall) — 24’
Full Stage Width — 62’
Video Projection Screen Size — 12’ 3” x 21’
Technical Form
This completed form must be returned to your Event Coordinator at least two weeks prior to your event in order for our team to fulfill the needs of your event.
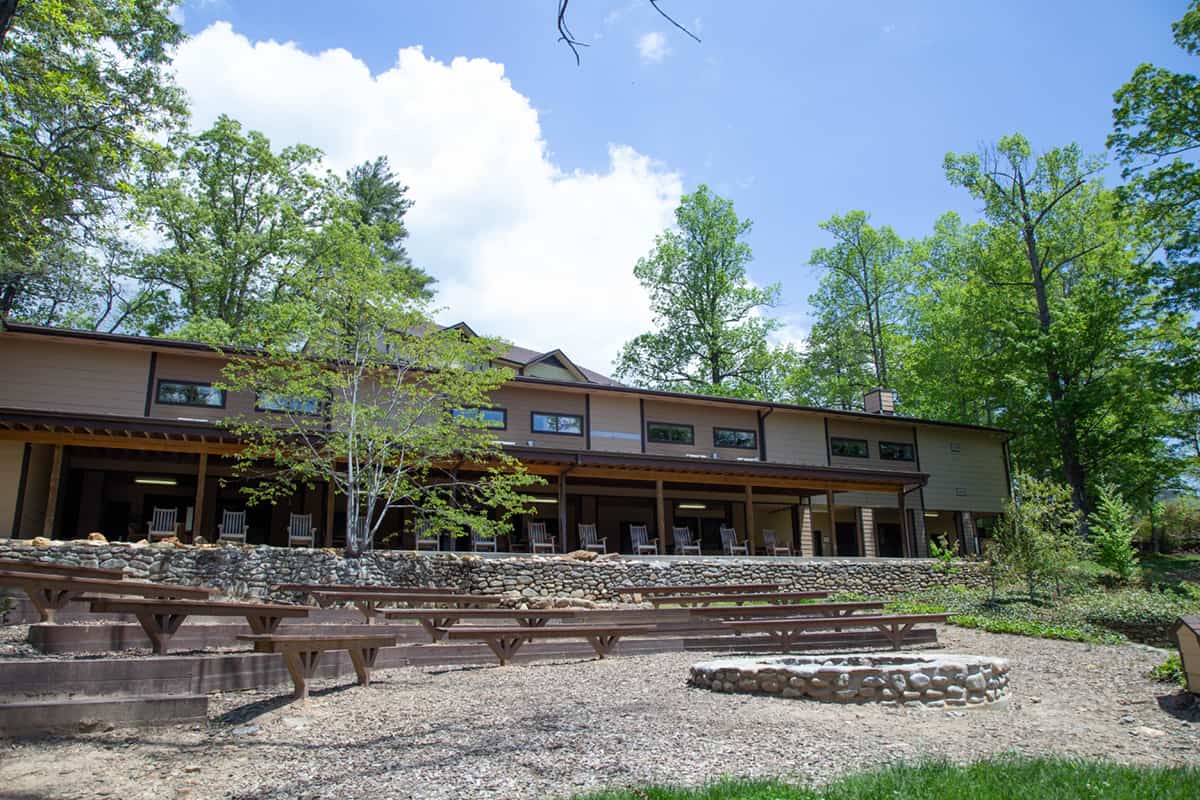

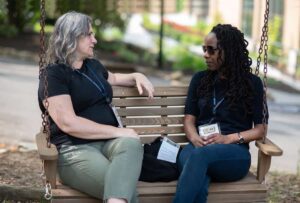

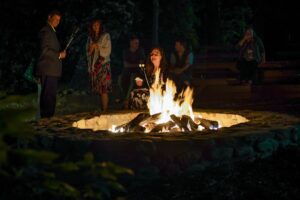

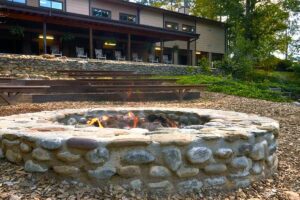

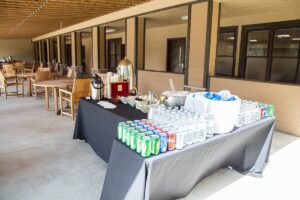

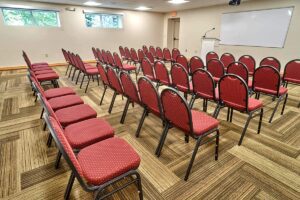

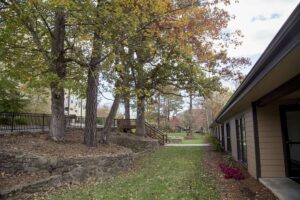

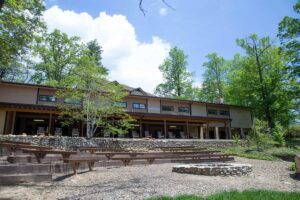



Ivy
Classrooms: 11 rooms on 2 floors, 45-50 capacity each
Event planners will find our modern Ivy classrooms perfect for conference, seminar, and retreat breakout needs. Ivy offers 11 breakout rooms on two floors. Arranged in theatre-style seating, each room accommodates up to 50 people. Built-in screens and projectors make it easy for presenters, and a covered natural patio overlooking the Ivy firepit is available for breaks and catering space. Ivy is centrally located on the west side of Ridgecrest’s campus between Mountain Laurel and Pritchell guest rooms and Spilman and Lambdin Auditoriums.
Diagrams
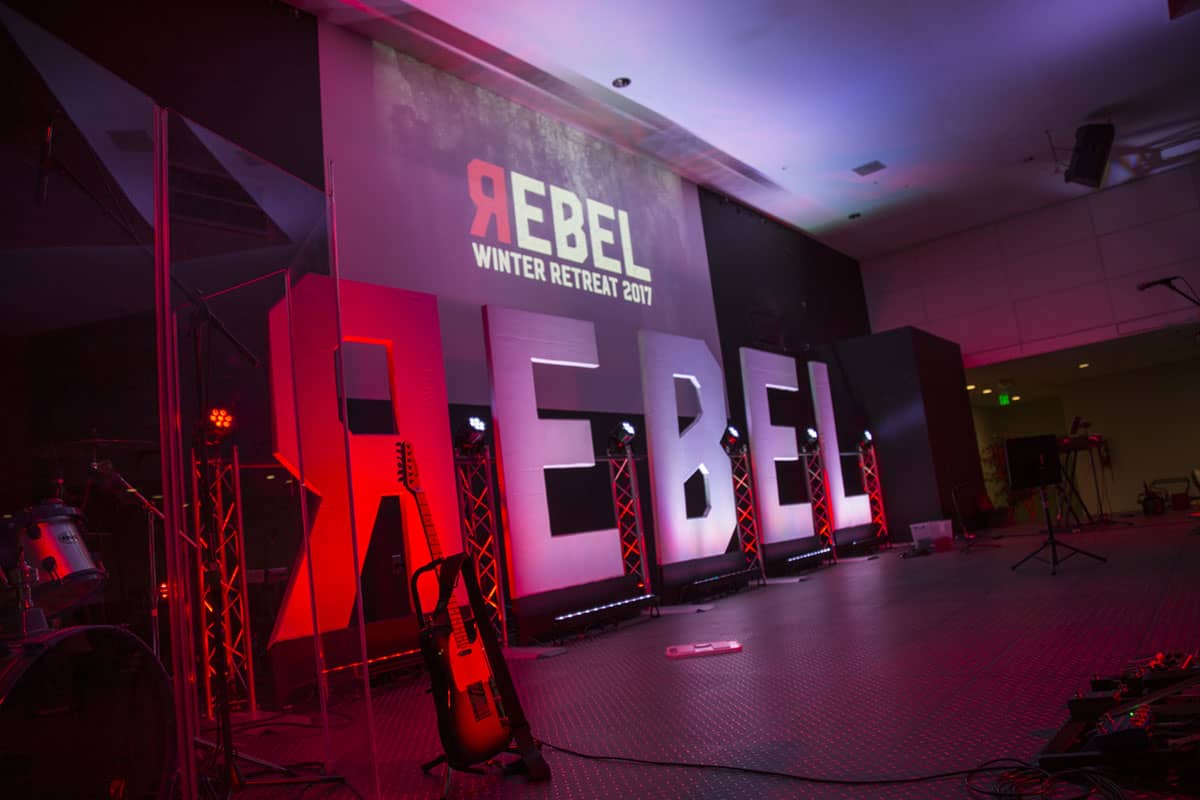

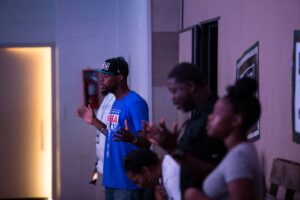

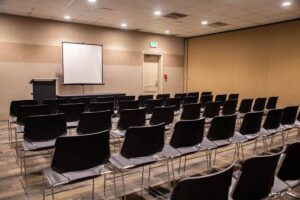

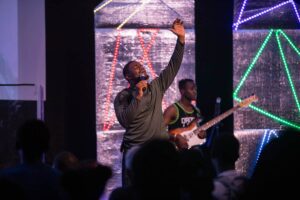

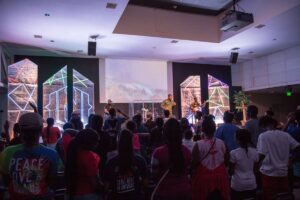

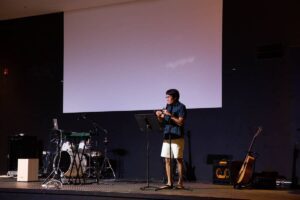

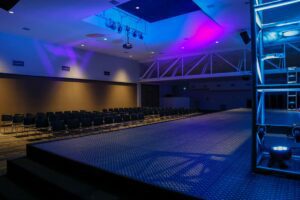

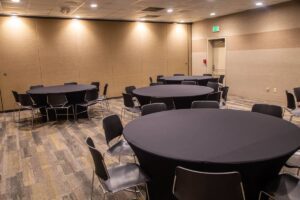

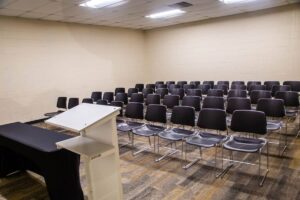

Lambdin
Auditorium: 450 capacity, chair seating
Classrooms: 4 rooms, capacity 36-50 each
Lambdin is a perfect venue when your group wants some great sound. Located behind the Spilman facilities, Lambdin’s recently-remodeled interior is equipped with a digital audio system and widescreen format projection system. Lambdin can be arranged with theater-style seating for up to 450. The stage platform is big enough for a small band, choir and speakers. This facility also includes 4 adjacent breakout rooms, which can hold 36-50 people each. Lambdin is perfect for event planners who want all of their space in one building and prefer a more private, intimate setting for their event. Tens of thousands of students recall fond memories made in Lambdin. Your group is about to make even more!
Technical Rider
Sound System
Mixer:
Midas M32 Console
Stage Monitors:
(8) Aviom A-16II Personal Mixers [Wired] (musicians must supply their own ear buds)
Speakers:
(2) QSC K12
(2) QSC K10
(1) Danley TH-115
Processing Gear:
Built into Behringer X32
Input Devices:
(2) Shure SM87A wireless handheld mics
(2) ULX Headset mics
Wired Microphones: Available upon request
Lighting System
Non-Moving Fixtures:
(4) Chauvet Colordash Par H18x
Lighting System Technical Notes
Our lighting fixtures are set up so that we may effectively serve all events we host. As such, we do not offer an option to move these fixtures.
Video System
Switching Gear:
(1) Kramer VP-719XL Switcher/Scaler
Projector:
Epson Pu 2116-W
Emergency Situations
In case of power failure, an emergency generator will power a few emergency auditorium lights and exit lights. The generator does not supply electricity to the sound and stage lighting. North Carolina State law requires Event Planners to notify event attendees of the location of emergency exits in their meeting space.
Lambdin 1 A-C Statistics
Stage Area:
Full Stage Depth (center edge of stage to back wall) — 16’ 8”
Full Stage Width — 44’ 3”
Height of Stage from Main Floor — 31’
Height of Ceiling from the Stage Floor — 14’
Video Projection Screen Size — 16’ x 9’
Interior Dimensions of Auditorium — 88’ 6” x 73’
Seating Capacity — 450
Technical Form
This completed form must be returned to your Event Coordinator at least two weeks prior to your event in order for our team to fulfill the needs of your event.
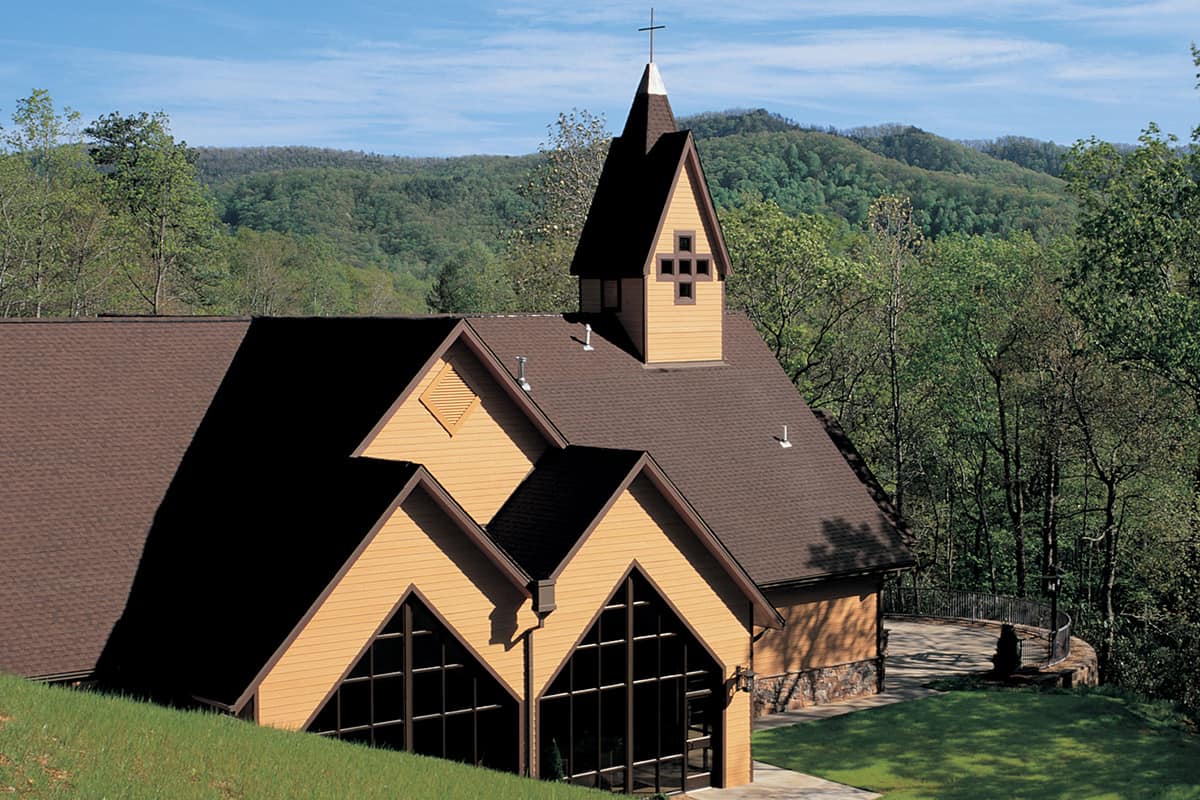

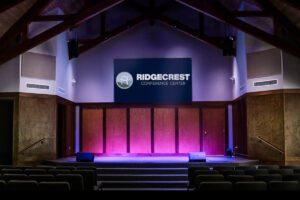

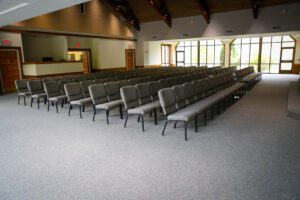

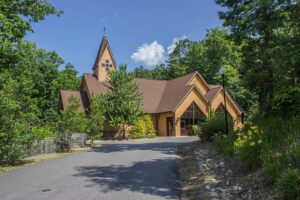



Rutland Chapel
Auditorium: 250 capacity
Room Size: 55’ × 36’
Quietly tucked away behind towering maples and oaks sits this charming 250-seat wood and stone auditorium. One of Ridgecrest’s highest points, the traditional reverence of Rutland’s interior is complemented by the beauty visible through the many large glass windows. Warm, wooden beams add character to this uniquely wonderful auditorium. Rutland provides sound and video projection capabilities.
Diagrams
Technical Rider
Sound System
Mixer:
Allen & Heath SQ-5 48-Channel / 36-Bus Digital Mixer
Input Devices:
(2) Shure UC Series Wireless Handheld
(1) Shure UC Series Wireless Body Pack & Headset
Stage Monitors:
(2) QSC E10 Stage Monitors (1 monitor mix available)
(3) Sennheiser EW 300 IEM Wireless System
Speakers:
Mains: (2) EAW KF300e
Subs: (2) JBL MPRO MP418S
Amplifiers:
1 Mackie FR Series M2600
1 Powersoft X4
1 QSC CX302V
1 QSC PLX 2402
Processing Gear:
Built into amplifiers and SQ5
Lighting System
Lighting System Technical Notes:
(4) Electralite Stingray Mini, 60 Watt fixtures
(3) Electralite Fresnel RGBW, 350 Watt fixtures
Our lighting fixtures are set up so that we may effectively serve all events we host. As such, we do not offer an option to move these fixtures.
Video System
Projection:
LED Wall (11.6”W x 6.4”H)
Video Sources:
*Video sources may be added depending on switching inputs and availability of equipment.
Video Line Locations:
HDMI located in the booth runs to the LED Wall
Special Equipment Brought in by Performers
It is possible to use your own equipment or complete sound system in Rutland, but we do not recommend this option since we are unable to supply any power except the 110 volts that is found on stage.
Technical Notes
Other video configurations may be considered if time allows before AND after an event. When events are scheduled closely together, it is difficult to re-configure the video system, but we will work with the Event Planner to find the best solution possible.
Emergency Situations
In case of power failure, an emergency generator will power a few emergency auditorium lights and exit lights only. The generator does not supply electricity to the sound and stage lighting. North Carolina State law requires Event Planners to notify event attendees of the location of emergency exits in their meeting space.
Rutland Chapel Statistics
Interior Dimensions — 55’ x 36’
(rear wall to backstage wall x sidewall to sidewall) — 36’
Ceiling Height (from floor to center of roof) — 22’ 6”
Seating Capacity (chairs) — 250 – 300
Stage Area
Height of Stage from Main Floor — 55’ x 36’
Full Stage Depth (center edge of stage to back wall) — 36’
Full Stage Width — 22’ 6”
Stage Ceiling Height — 20’
Technical Form
This completed form must be returned to your Event Coordinator at least two weeks prior to your event in order for our team to fulfill the needs of your event.
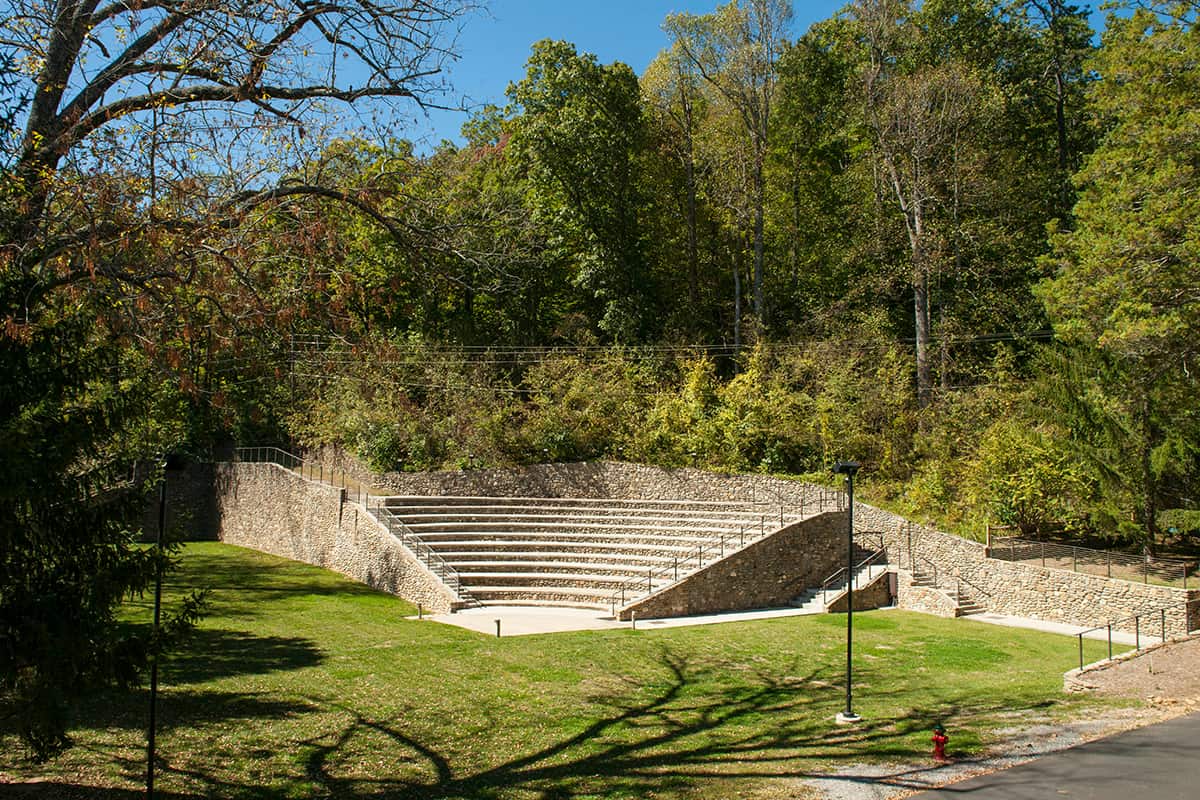

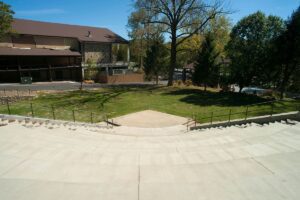

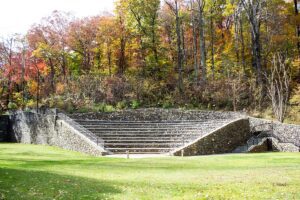

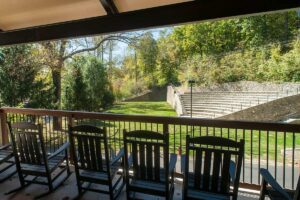

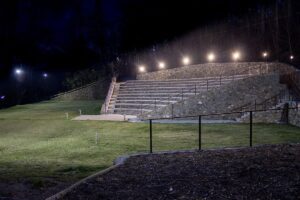

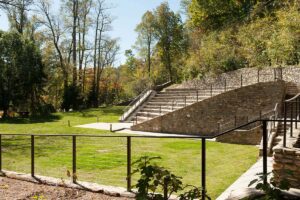

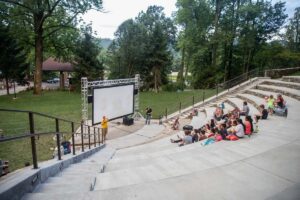

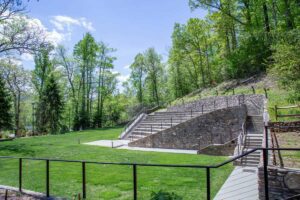

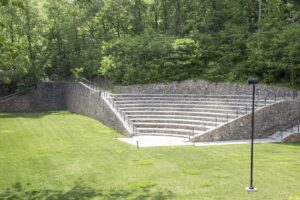

Crystal Springs Amphitheater
Outdoor amphitheater: 250 capacity
The Crystal Springs Amphitheater is a welcome addition to the Ridgecrest meeting facilities. This outdoor amphitheater is located next to Spilman Auditorium to the left of our facility entrance. It seats up to 250 people, and is the ideal spot for an outdoor movie or concert. And there is plenty of green space for field games!
Audiovisual
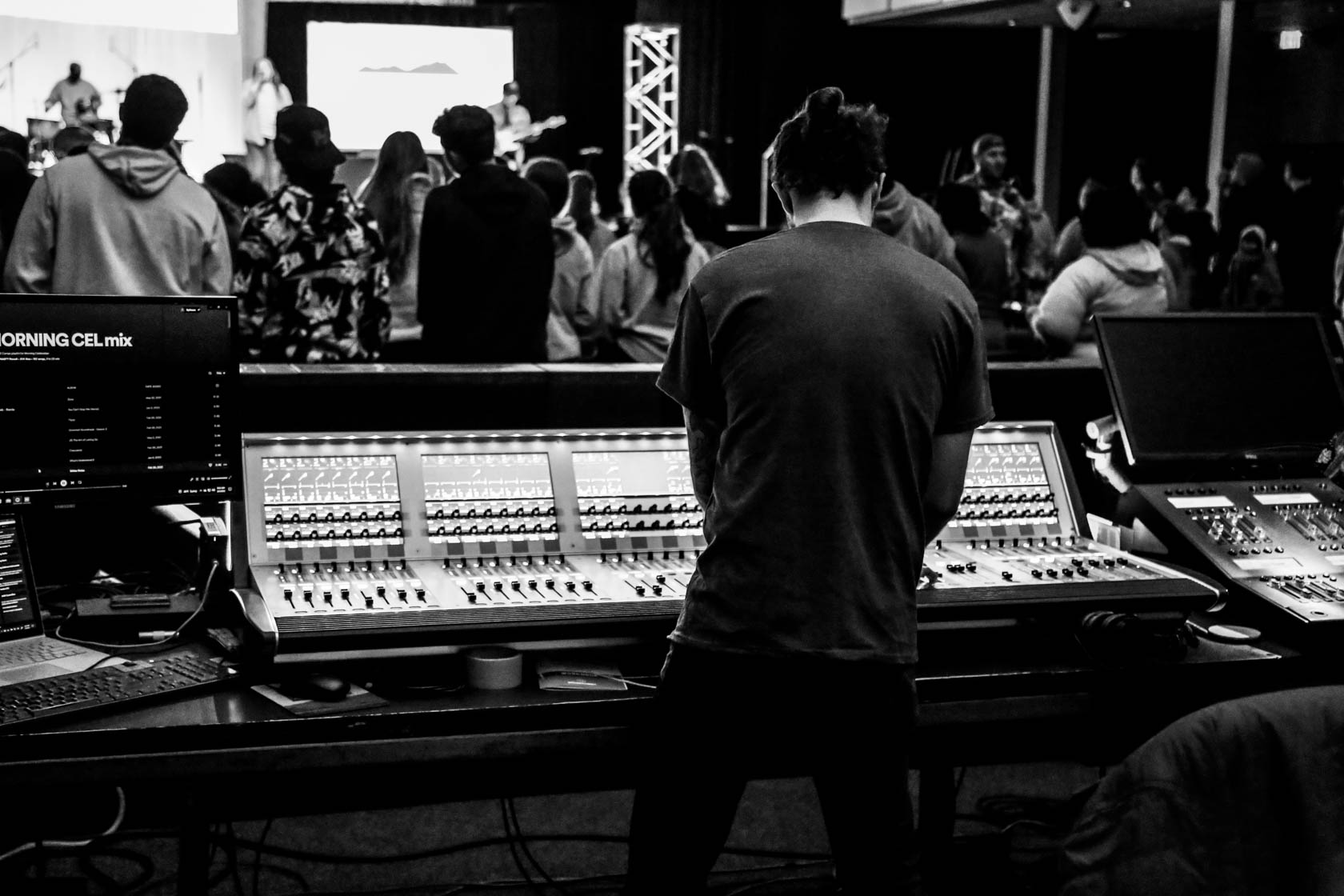

Ridgecrest Conference Center’s auditoriums are equipped with state-of-the-art audiovisual and sound equipment perfect for general sessions, concerts, worship events and conferences. For breakouts and teaching sessions, many of our meeting spaces come with audiovisual and sound equipment to make presenting easier.
Our group coordinators will work with you to ensure you have just what you need. Whether your group has 20 or 2,000, you will get the support of our on-site audiovisual team needed to be truly successful.
AV Technicians are currently unavailable outside of Spilman Auditorium.
Presentation Equipment & Supplies
Whiteboard with markers – $5
Flipchart with easel and markers – $20
(prices per event, includes delivery and set-up)
Audiovisual Equipment
- Wired mic with stand and cable – $20
- Built-in video projector with screen – $50 (only available in select rooms)
- Screen – $20
- Piano keyboard – $95
- 65-inch LCD television – $50
(prices per event, includes delivery and set-up)
Exhibit and Display Tables
$35.00 per table with cloth and 1 chair, electrical outlet provided.
Delivery Fees
$5.00/box or $75.00/pallet. An additional 20% service charge will apply to shipments that arrive at Ridgecrest outside of normal business hours. (Monday–Friday, 8:00 a.m. to 5:00 p.m.)
Spilman Auditorium Only
Use of Spilman Auditorium requires an Audiovisual technician (light and sound) at $250.00 per day. If you are running media, you will need to provide your own computer. You may request a Ridgecrest Audiovisual technician to run your media at an additional rate of $50 per hour.
Digital piano – Yamaha Avantgrand N3X (This piano remains on stage at all times.)
Drum Kit – $550 per event
Anchor Drums (Galleon Series, [Mahogany & Poplar])
14″ x 6.5″ Snare Drum
13″ x 9″ Tom
16″ x 16″ Floor Tom
18″ x 16″ Floor Tom
20″ x 18″ Kick Drum
Zildjian A Custom Cymbals
14″ HiHats
16″ Crash
18″ Crash
20″ Medium Ride
DW, Pearl, Gibraltar, Hardware
DW 3000 Series Single Kick Drum Pedal
DW 3000 Series Snare Stand
DW 3000 Series HiHat Stand
DW 3700 Series Cymbal Stands
Pearl 900 Series Tom Stand
Gibraltar Floor Tom Legs
A/V and Conference Services & Policies
For each function, each room includes a free initial set-up. Additional room changes are subject to a fee of $100 per change during normal business hours (plus our standard 20% service charge). Room changes requested to be made after 8:00 pm or before 8:00 am are subject to a fee of $500 per change (plus our standard 20% service charge).
Meeting room changes require a minimum of 1 hour to change set-up for meetings and a minimum of 2 hours for catering.
Audiovisual equipment is available for rent from Ridgecrest on a first come, first-served basis. Pricing is per item per day.
Ridgecrest does not provide A/V technicians to run media. If you are running media, you will need to provide your own computer.
Wi-fi is available in most areas of the conference center with the exception of our youth dorms.
Audiovisual equipment rates quoted do not include 20% service charge.
Recreation
RECREATION AREA
Many of Ridgecrest’s recreational activities are available to our guests at no additional charge. Equipment is available complimentary for guests to check out at either the main Rec Shack (near the recreation fields) or at the registration desk in Pritchell. Guests will only be charged if the equipment is damaged or not returned, replacement value only. Hours of operation for the Rec Shack vary by season and campus occupancy.
Complimentary recreational options include:
- Softball
- Basketball (gymnasium)
- Tennis
- Volleyball (gymnasium or outdoor sand)
- Fishing (bring own gear)
- Disc Golf
For a modest fee, we offer:
- Miniature Golf ($4 per guest)
- Wii Rental ($75 per day)
- Fire Ring ($75 per use, reserved through Event Coordination)
ADVENTURE RECREATION
Adventure recreation includes a climbing tower, a high ropes course and laser tag among the thick foliage and trees.
(Pricing:
High Ropes Course- $35/person
Climbing Tower/Zipline- $20/person
Laser Tag- $18/person
Minimum # of people: 10
Maximum # of people in group: 25)
Each outdoor experience is facilitated by trained leaders of Ridgecrest’s Adventure Recreation Staff. This is a perfect opportunity for youth and adult groups to build memorable and rewarding times into their camp program. It’s also a great way to have some fun and fellowship!
Advanced reservations are required a minimum of two weeks prior to your event. All recreation activities are first-requested, first-served.
Call our Rec Staff to learn the details of these exciting opportunities at (828) 669.4844 or submit a recreation form request below.
Release Form Requirements
You must be at least 10 years old to participate. Youth 17 years and younger require a form signed by a parent or legal guardian prior to participating in Adventure Recreation activities.
Please print and fill out the Ridgecrest Waiver Form below in order to participate.



Recreation Coordinator
(828) 669.4844
Scott.Darnell@ridgecrestnc.com
HIKING
Hike the Blue Ridge Mountains right outside your door. Choose from five different hikes among white oaks and red maples, with mountain laurel that grows so thick in places, it creates a lush umbrella over the entire pathway. Trails range from easy to moderately difficult, but each affords spectacular views from scenic vantage points.
The Ridgecrest Trail System is located on private property. All guests must register at the Main Entrance and agree to all rules and regulations when hiking on Ridgecrest Conference Center’s property.
SWITCHBACK
Switchback Game Room is where fellowship and fun come together. This game room provides a unique space for guests to relax and connect with one another through a medley of fun activities.
Switchback is fitted with foosball, table tennis, billiards, carpet ball, and tabletop games like checkers, tumbling towers, and connect four.
Centrally located steps away from Clouds Coffee Shop and Nibble Nook, Switchback will be your go-to spot for friendly competition. Swing by, unwind, and make some memories together!
AREA ATTRACTIONS
- Biltmore Estate – For Discounted Tickets click here and enter promo code: ridgecrest20
- The Asheville Tourists Minor League Baseball
- Blue Ridge Parkway
- Cherokee Indian Reservation
- Chimney Rock Park
- Grandfather Mountain
- Great Smokey Mountains Railroad
- Linville Caverns
- The North Carolina Arboretum
- Pisgah National Forest
- Waldensian Trail of Faith
RECREATION AREA
Many of Ridgecrest’s recreational activities are available to our guests at no additional charge. Equipment is available complimentary for guests to check out at either the main Rec Shack (near the recreation fields) or at the registration desk in Pritchell. Guests will only be charged if the equipment is damaged or not returned, replacement value only. Hours of operation for the Rec Shack vary by season and campus occupancy.
Complimentary recreational options include:
- Softball
- Basketball (gymnasium)
- Tennis
- Volleyball (gymnasium or outdoor sand)
- Fishing (bring own gear)
- Disc Golf
For a modest fee, we offer:
- Miniature Golf ($4 per guest)
- Wii Rental ($75 per day)
- Fire Ring ($75 per use, reserved through Event Coordination)
ADVENTURE RECREATION
High Adventure & Teambuilding at Ridgecrest (summer only)
Adventure recreation includes a climbing tower, a high ropes course and laser tag among the thick foliage and trees.
(Pricing:
High Ropes Course- $35/person
Climbing Tower/Zipline- $20/person
Laser Tag- $18/person
Minimum # of people: 10
Maximum # of people in group: 25)
Each outdoor experience is facilitated by trained leaders of Ridgecrest’s Adventure Recreation Staff. This is a perfect opportunity for youth and adult groups to build memorable and rewarding times into their camp program. It’s also a great way to have some fun and fellowship!
Advanced reservations are required a minimum of two weeks prior to your event. All recreation activities are first-requested, first-served.
Call our Rec Staff to learn the details of these exciting opportunities at (828) 669.4844 or submit a recreation form request below.
Release Form Requirements
You must be at least 10 years old to participate. Youth 17 years and younger require a form signed by a parent or legal guardian prior to participating in Adventure Recreation activities.
Please print and fill out the Ridgecrest Waiver Form below in order to participate.



Recreation Coordinator
(828) 669.4844
Scott.Darnell@ridgecrestnc.com
HIKING
Hike the Blue Ridge Mountains right outside your door. Choose from five different hikes among white oaks and red maples, with mountain laurel that grows so thick in places, it creates a lush umbrella over the entire pathway. Trails range from easy to moderately difficult, but each affords spectacular views from scenic vantage points.
The Ridgecrest Trail System is located on private property. All guests must register at the Main Entrance and agree to all rules and regulations when hiking on Ridgecrest Conference Center’s property.
SWITCHBACK
Switchback Game Room is where fellowship and fun come together. This game room provides a unique space for guests to relax and connect with one another through a medley of fun activities.
Switchback is fitted with foosball, table tennis, billiards, carpet ball, and tabletop games like checkers, tumbling towers, and connect four.
Centrally located steps away from Clouds Coffee Shop and Nibble Nook, Switchback will be your go-to spot for friendly competition. Swing by, unwind, and make some memories together!
AREA ATTRACTIONS
- Biltmore Estate – For Discounted Tickets click here and enter promo code: ridgecrest20
- The Asheville Tourists Minor League Baseball
- Blue Ridge Parkway
- Cherokee Indian Reservation
- Chimney Rock Park
- Grandfather Mountain
- Great Smokey Mountains Railroad
- Linville Caverns
- The North Carolina Arboretum
- Pisgah National Forest
- Waldensian Trail of Faith
RECREATION AREA
Many of Ridgecrest’s recreational activities are available to our guests at no additional charge. Equipment is available complimentary for guests to check out at either the main Rec Shack (near the recreation fields) or at the registration desk in Pritchell. Guests will only be charged if the equipment is damaged or not returned, replacement value only. Hours of operation for the Rec Shack vary by season and campus occupancy.
Complimentary recreational options include:
- Softball
- Basketball (gymnasium)
- Tennis
- Volleyball (gymnasium or outdoor sand)
- Fishing (bring own gear)
- Disc Golf
For a modest fee, we offer:
- Miniature Golf ($4 per guest)
- Wii Rental ($75 per day)
- Fire Ring ($75 per use, reserved through Event Coordination)
ADVENTURE RECREATION
High Adventure & Teambuilding at Ridgecrest
Adventure recreation includes team-building exercises, a climbing tower, a high ropes course and laser tag among the thick foliage and trees.
Each outdoor experience is facilitated by trained leaders of Ridgecrest’s Adventure Recreation Staff. This is a perfect opportunity for youth and adult groups to build memorable and rewarding times into their camp program. It’s also a great way to have some fun and fellowship!
Advanced reservations are required a minimum of two weeks prior to your event. All recreation activities are first-requested, first-served.
Call our Rec Staff to learn the details of these exciting opportunities at (828) 669.4844 or submit a recreation form request below.
Release Form Requirements
You must be at least 10 years old to participate. Youth 17 years and younger require a notarized release form signed by a parent or legal guardian prior to participating in Adventure Recreation activities.
Please print and fill out the Ridgecrest Waiver Form below in order to participate.


Recreation Coordinator
(828) 669.4844
Scott.Darnell@ridgecrestnc.com
HIKING
Hike the Blue Ridge Mountains right outside your door. Choose from five different hikes among white oaks and red maples, with mountain laurel that grows so thick in places, it creates a lush umbrella over the entire pathway. Trails range from easy to moderately difficult, but each affords spectacular views from scenic vantage points.
The Ridgecrest Trail System is located on private property. All guests must register at the Main Entrance and agree to all rules and regulations when hiking on Ridgecrest Conference Center’s property.
AREA ATTRACTIONS
- Biltmore Estate – For Discounted Tickets click here and enter promo code: ridgecrest20
- The Asheville Tourists Minor League Baseball
- Blue Ridge Parkway
- Cherokee Indian Reservation
- Chimney Rock Park
- Grandfather Mountain
- Great Smokey Mountains Railroad
- Linville Caverns
- The North Carolina Arboretum
- Pisgah National Forest
- Waldensian Trail of Faith
Dining
Ridgecrest’s Dining Room is centrally located within Rhododendron, ensuring guests a short walk from virtually every lodging venue. Offering three nutritious buffet-style meals daily, this space includes up to eight serving lines to accommodate groups quickly. Seating for almost 1,000 guests provides a comfortable setting for fellowship and conversation while enjoying our chef’s carefully planned menus.
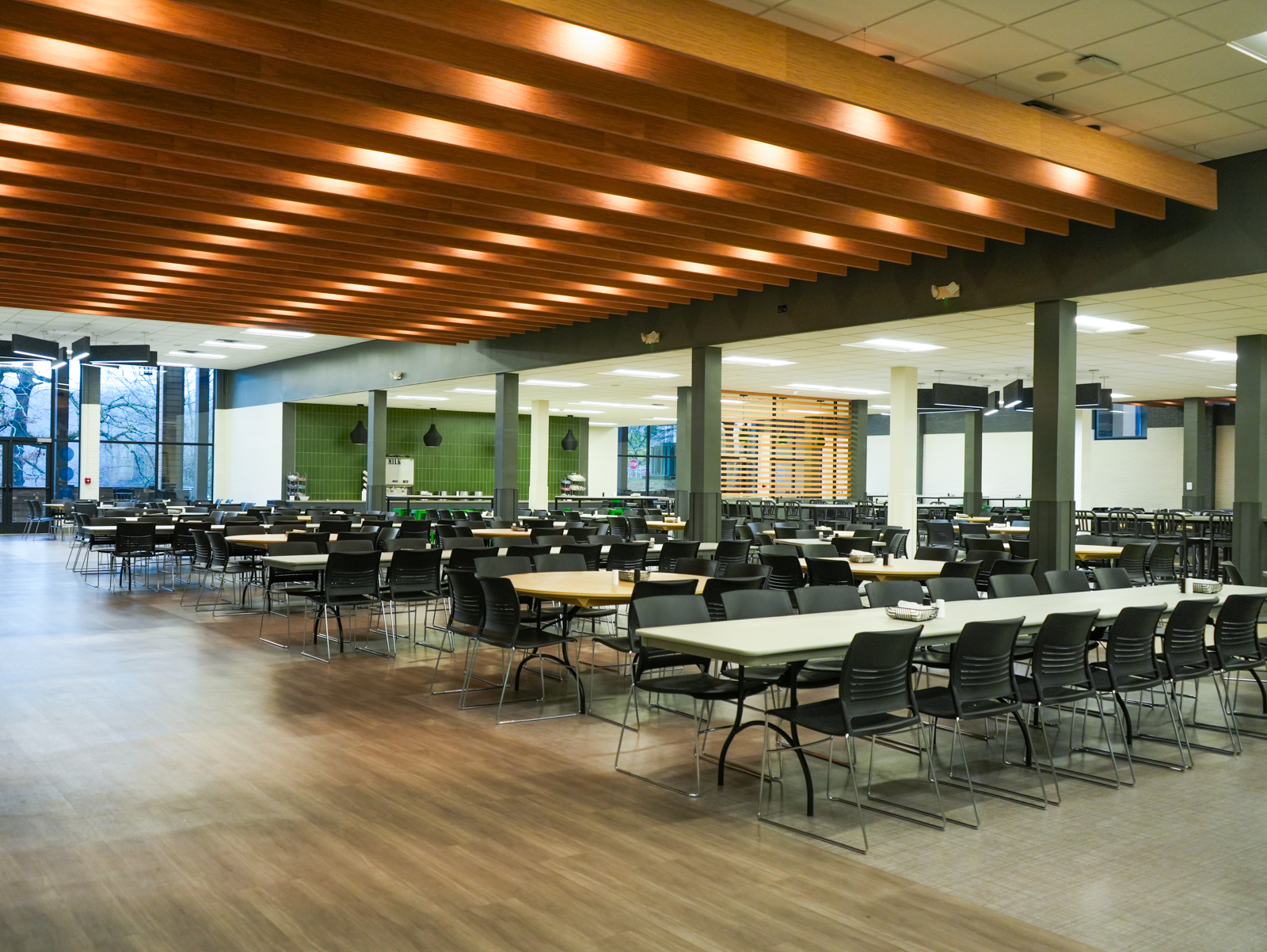

Dining Room Policies
Meal plans are fixed two weeks before the start of your event. Guests who haven’t selected a meal plan at the time of booking will have the option to purchase meals at our a-la-carte rates, based on availability, when they arrive. Unfortunately, we cannot offer refunds for missed meals.
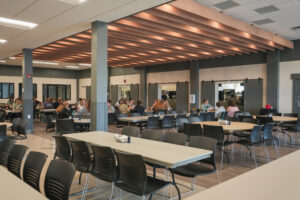



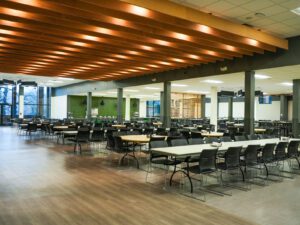



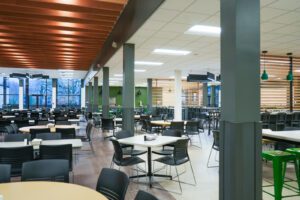

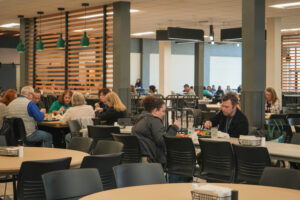

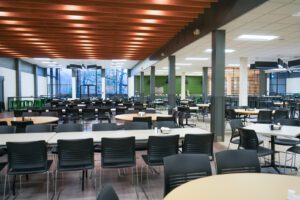

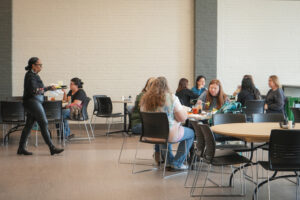

Catering
Ridgecrest can help you design your custom banquet for a more intimate atmosphere with a wonderful variety of delicious menu selections. Our group coordinators will work with you to customize each banquet, reception, fellowship or break to meet your group’s specific needs.
All special catered events, including snack orders, fire rings, and recreation events, are scheduled through our Coordination Department. Simply contact your assigned Group Coordinator.
Menus and Pricing
Catering Policies and Guidelines
- All catered events require a minimum of 20 guests and should be scheduled no later than 16 days prior to event.
- Guaranteed numbers for all catered events are due to your Group Coordinator one week prior to event.
- Events requiring labor after 10:00 p.m. will incur additional labor charges of $20/hour per staff person working the event.
- Banquets in excess of 2 hours will incur additional labor charges of $20/hour per staff person working the event.
- Catering rates do not include 20% service charge.
A $250.00 fee applies to all catered events requested in any outdoor venues. - Food or beverages not catered by or purchased from Ridgecrest Conference Center are not permissible.
- If a group would like to provide pre-packaged snacks for their attendees, the pre-packaged snacks need to be on the approved snack list and a $1/person fee will be charged for each person attending the conference/retreat. Please consult your Group Coordinator for approved snacks. If snacks or beverages are not approved and are brought into the conference space, the group will be charged a $250 fee per conference room where food is served, in addition to the $1 per person charge. Thank you for your cooperation.
Plan Your Event
Getting Here
Location
Ridgecrest is located 15 miles east of Asheville, North Carolina, on Interstate 40 at Exit 66. We are approximately 30 miles from the Asheville Regional Airport.
Physical Address
1 Ridgecrest Drive
Black Mountain, NC 28711
Distance From
- Atlanta, GA - 3.5 hours
- Birmingham, AL - 6 hours
- Charlotte, NC - 2 hours
- Cincinnati, OH - 6 hours
- Columbia, SC - 2.5 hours
- Jacksonville, FL - 7 hours
- Knoxville, TN - 2 hours
- Louisville, KY - 5.5 hours
- Memphis, TN - 8 hours
- New York, NY - 10.5 hours
- Orlando, FL - 10 hours
- Washington, DC - 7.5 hours
Airline Travel
-
Asheville Regional Airport - 30 miles (30 minutes)
-
Charlotte International Airport - 110 miles (2 hours)
-
Greenville-Spartanburg Airport - 90 miles (1.5 hours)
Sales Team & Group Coordinators
Our expert Sales Team is committed to working with your ministry to make your upcoming event the best it can be for you and your attendees. Ridgecrest Group Coordinators can assist you in all areas of planning your event from audiovisual requests, catering and pricing to conference room and auditorium set-up requirements and more. Your assigned Group Coordinator will be your primary contact once your agreement is assigned with the Conference Center and is the go-to person for all details concerning your meeting or event.
